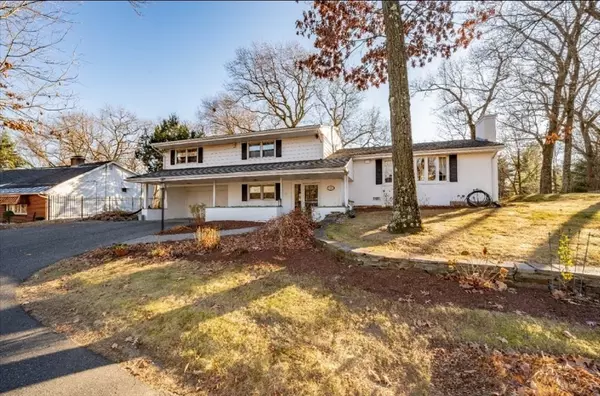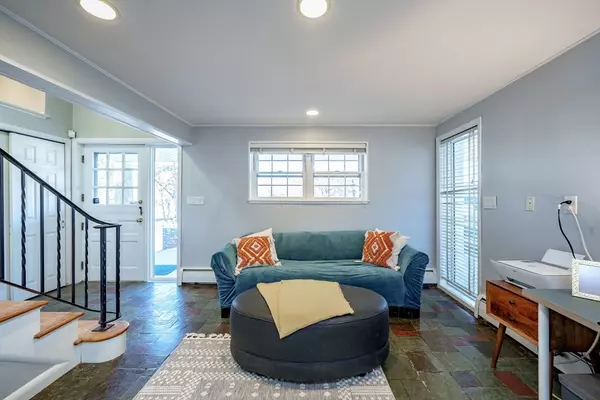$495,000
$489,999
1.0%For more information regarding the value of a property, please contact us for a free consultation.
447 Williams St Longmeadow, MA 01106
3 Beds
2.5 Baths
2,765 SqFt
Key Details
Sold Price $495,000
Property Type Single Family Home
Sub Type Single Family Residence
Listing Status Sold
Purchase Type For Sale
Square Footage 2,765 sqft
Price per Sqft $179
MLS Listing ID 73317935
Sold Date 01/08/25
Style Split Entry
Bedrooms 3
Full Baths 2
Half Baths 1
HOA Y/N false
Year Built 1957
Annual Tax Amount $9,436
Tax Year 2024
Lot Size 0.430 Acres
Acres 0.43
Property Description
This bright and inviting 3-bedroom, 2.5-bath home offers style, comfort, and practicality in a prime location directly across from Williams Middle School and within the sought-after Blueberry Hill School District. The eat-in kitchen is thoughtfully designed with granite countertops, a tiled backsplash, white cabinetry, and stainless-steel appliances. The living room features a cozy fireplace, opening to the dining room, where sliding doors lead to a spacious deck—perfect for outdoor entertaining or relaxing. Upstairs, the generously sized bedrooms include a primary suite with an ensuite bathroom. Another bedroom offers custom built-ins, and a third features a charming bookcase. The large bonus room in the basement is ideal as a home office, teen suite, or hobby space. Outside, the fenced in backyard features a fire pit and ample space for gatherings or quiet moments. To top it off, the sellers have a home warranty that will be transferred to the buyer at closing. Don't miss this one!
Location
State MA
County Hampden
Zoning RA1
Direction Longmeadow St to Williams St
Rooms
Family Room Flooring - Stone/Ceramic Tile, Cable Hookup, Recessed Lighting
Basement Partially Finished
Primary Bedroom Level Third
Dining Room Flooring - Hardwood, Deck - Exterior, Exterior Access, Slider, Lighting - Pendant, Crown Molding
Kitchen Flooring - Laminate, Dining Area, Countertops - Stone/Granite/Solid, Recessed Lighting, Stainless Steel Appliances, Peninsula, Lighting - Pendant
Interior
Interior Features Closet/Cabinets - Custom Built, Storage, Entrance Foyer, Bonus Room
Heating Baseboard, Natural Gas
Cooling Central Air
Flooring Tile, Laminate, Hardwood, Flooring - Stone/Ceramic Tile, Flooring - Wall to Wall Carpet
Fireplaces Number 1
Fireplaces Type Living Room
Appliance Water Heater, Oven, Dishwasher, Disposal, Microwave, Range, Refrigerator, Washer, Dryer, Plumbed For Ice Maker
Laundry Flooring - Vinyl, Third Floor, Gas Dryer Hookup
Exterior
Exterior Feature Porch, Deck - Wood, Patio, Rain Gutters, Storage, Fenced Yard
Garage Spaces 2.0
Fence Fenced/Enclosed, Fenced
Community Features Public Transportation, Shopping, Pool, Tennis Court(s), Park, Walk/Jog Trails, Golf, Laundromat, Bike Path, Conservation Area, Highway Access, House of Worship, Marina, Private School, Public School, University
Utilities Available for Electric Range, for Electric Oven, for Gas Dryer, Icemaker Connection
Roof Type Shingle
Total Parking Spaces 5
Garage Yes
Building
Foundation Concrete Perimeter
Sewer Public Sewer
Water Public
Architectural Style Split Entry
Schools
Elementary Schools Blueberry Hill
Middle Schools Williams Middle
High Schools Longmeadow High
Others
Senior Community false
Read Less
Want to know what your home might be worth? Contact us for a FREE valuation!

Our team is ready to help you sell your home for the highest possible price ASAP
Bought with Team Cuoco • Brenda Cuoco & Associates Real Estate Brokerage
GET MORE INFORMATION




