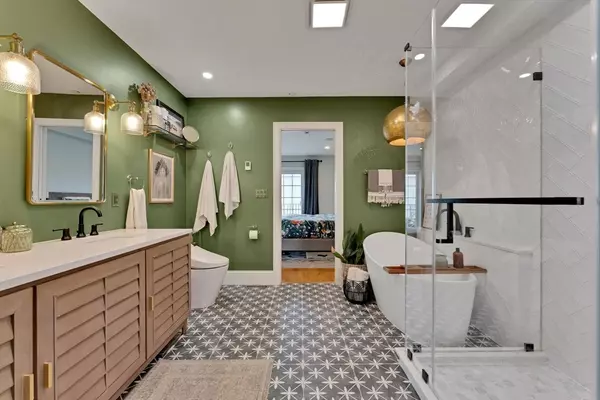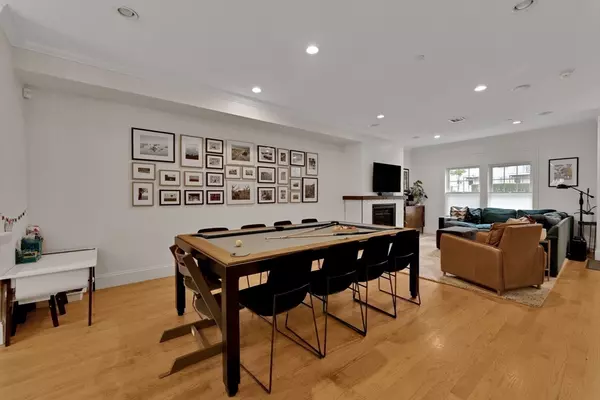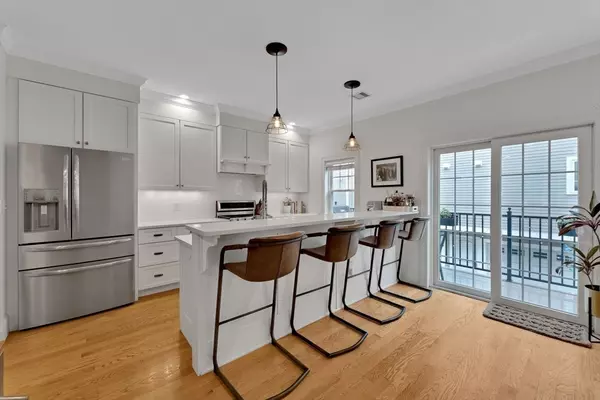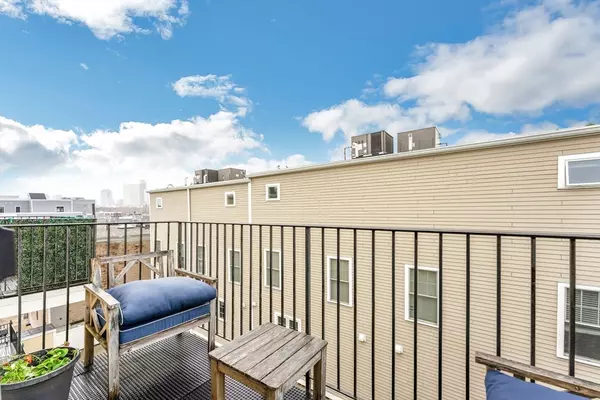390-396 W Second St #4 Boston, MA 02127
4 Beds
3 Baths
2,000 SqFt
UPDATED:
06/14/2024 12:58 AM
Key Details
Property Type Condo
Sub Type Condominium
Listing Status Pending
Purchase Type For Sale
Square Footage 2,000 sqft
Price per Sqft $849
MLS Listing ID 73240615
Bedrooms 4
Full Baths 2
Half Baths 2
HOA Fees $342
Year Built 2011
Annual Tax Amount $11,712
Tax Year 2024
Property Description
Location
State MA
County Suffolk
Zoning 0602929018
Direction W 2nd St. between Dorchester St. and F St.
Rooms
Basement N
Primary Bedroom Level Third
Kitchen Flooring - Hardwood, Pantry, Breakfast Bar / Nook, Deck - Exterior, Recessed Lighting
Interior
Interior Features Closet, Recessed Lighting, Living/Dining Rm Combo, 1/4 Bath
Heating Forced Air, Natural Gas, Fireplace(s)
Cooling Central Air
Flooring Tile, Hardwood, Flooring - Hardwood
Fireplaces Number 1
Appliance Range, Dishwasher, Disposal, Microwave, Refrigerator, Freezer, Washer, Dryer, Wine Refrigerator, ENERGY STAR Qualified Dryer, ENERGY STAR Qualified Washer
Laundry In Unit, Electric Dryer Hookup, Washer Hookup
Exterior
Exterior Feature Deck, Deck - Composite, Balcony, City View(s)
Garage Spaces 3.0
Community Features Public Transportation, Shopping, Park, Highway Access, House of Worship, Private School, Public School, T-Station
Utilities Available for Gas Range, for Gas Oven, for Electric Dryer, Washer Hookup
Waterfront Description Beach Front,Bay,Harbor,Ocean,1/2 to 1 Mile To Beach,Beach Ownership(Public)
View Y/N Yes
View City
Roof Type Rubber
Garage Yes
Building
Story 4
Sewer Public Sewer
Water Public
Others
Pets Allowed Yes
Senior Community false
GET MORE INFORMATION




