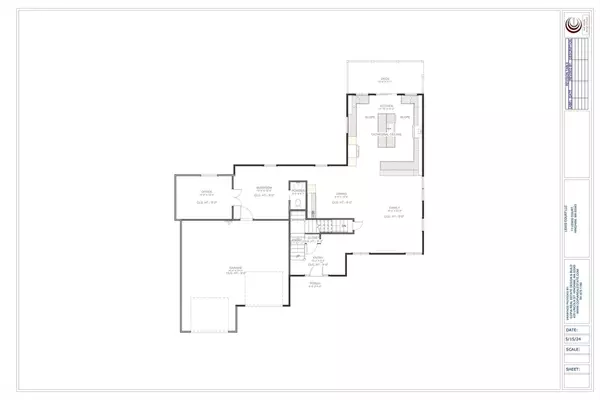11 Lewis Court Hingham, MA 02043
4 Beds
3.5 Baths
3,225 SqFt
UPDATED:
12/03/2024 03:41 PM
Key Details
Property Type Single Family Home
Sub Type Single Family Residence
Listing Status Active
Purchase Type For Sale
Square Footage 3,225 sqft
Price per Sqft $697
MLS Listing ID 73241141
Style Farmhouse
Bedrooms 4
Full Baths 3
Half Baths 1
HOA Y/N false
Year Built 2024
Annual Tax Amount $3,019
Tax Year 2025
Lot Size 0.310 Acres
Acres 0.31
Property Description
Location
State MA
County Plymouth
Zoning RA
Direction Hersey to Lewis Court
Rooms
Family Room Flooring - Wood
Basement Full
Primary Bedroom Level Second
Dining Room Flooring - Hardwood, Flooring - Wood
Kitchen Flooring - Wood
Interior
Interior Features Bathroom - Full, Mud Room, Home Office, Entry Hall, Loft, Bathroom
Heating Central, Electric
Cooling Central Air
Flooring Tile, Carpet, Engineered Hardwood, Flooring - Stone/Ceramic Tile, Flooring - Wood
Fireplaces Number 2
Fireplaces Type Family Room, Master Bedroom
Appliance Water Heater
Laundry Flooring - Stone/Ceramic Tile, Second Floor
Exterior
Exterior Feature Deck - Wood, Deck - Composite
Garage Spaces 2.0
Community Features Public Transportation, Shopping, Park, Walk/Jog Trails, Golf, Bike Path, Conservation Area, Highway Access, House of Worship, Private School, Public School, T-Station
Waterfront Description Beach Front,Harbor,1 to 2 Mile To Beach
Roof Type Shingle
Total Parking Spaces 2
Garage Yes
Building
Lot Description Sloped
Sewer Public Sewer
Water Public
Architectural Style Farmhouse
Others
Senior Community false
GET MORE INFORMATION



