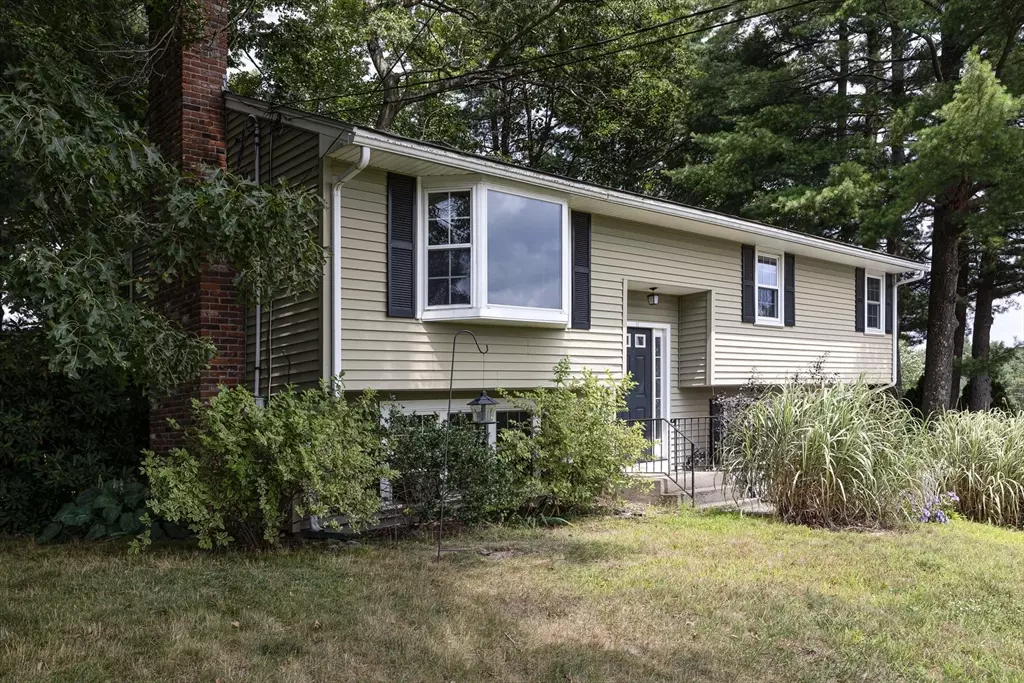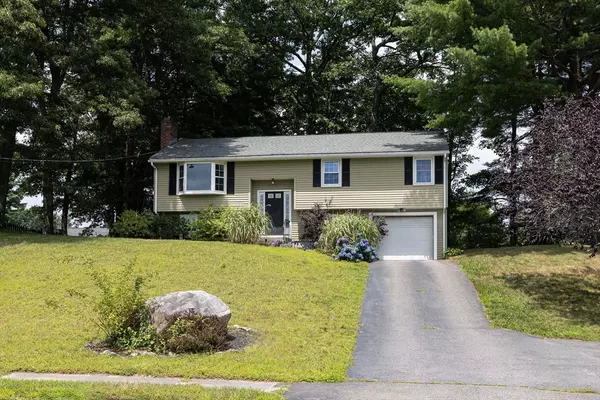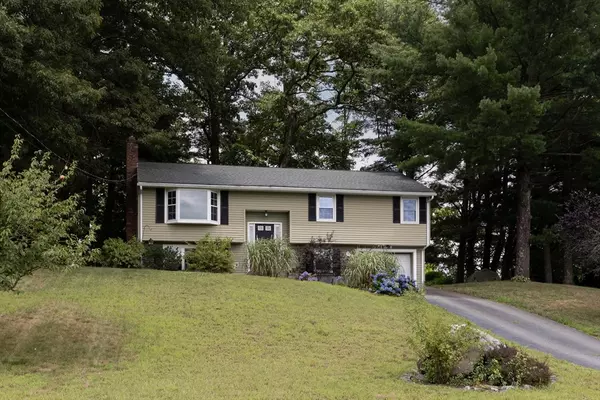11 Trinity Ave Grafton, MA 01519
3 Beds
1.5 Baths
1,590 SqFt
UPDATED:
12/03/2024 08:30 AM
Key Details
Property Type Single Family Home
Sub Type Single Family Residence
Listing Status Pending
Purchase Type For Sale
Square Footage 1,590 sqft
Price per Sqft $283
MLS Listing ID 73272642
Style Split Entry
Bedrooms 3
Full Baths 1
Half Baths 1
HOA Y/N false
Year Built 1979
Annual Tax Amount $5,929
Tax Year 2024
Lot Size 0.460 Acres
Acres 0.46
Property Description
Location
State MA
County Worcester
Zoning R2
Direction Rte 122 to Pleasant to Powerline to Cheryl to Trinity
Rooms
Basement Full, Finished, Interior Entry
Primary Bedroom Level First
Kitchen Flooring - Vinyl, Deck - Exterior, Exterior Access, Open Floorplan, Slider
Interior
Interior Features Den
Heating Baseboard, Natural Gas
Cooling Window Unit(s)
Flooring Vinyl, Hardwood
Fireplaces Number 2
Fireplaces Type Living Room
Appliance Tankless Water Heater, Range, Dishwasher, Refrigerator
Exterior
Exterior Feature Deck - Wood, Rain Gutters
Garage Spaces 1.0
Utilities Available for Electric Range
Roof Type Shingle
Total Parking Spaces 5
Garage Yes
Building
Lot Description Easements
Foundation Concrete Perimeter
Sewer Public Sewer
Water Public
Architectural Style Split Entry
Others
Senior Community false
GET MORE INFORMATION




