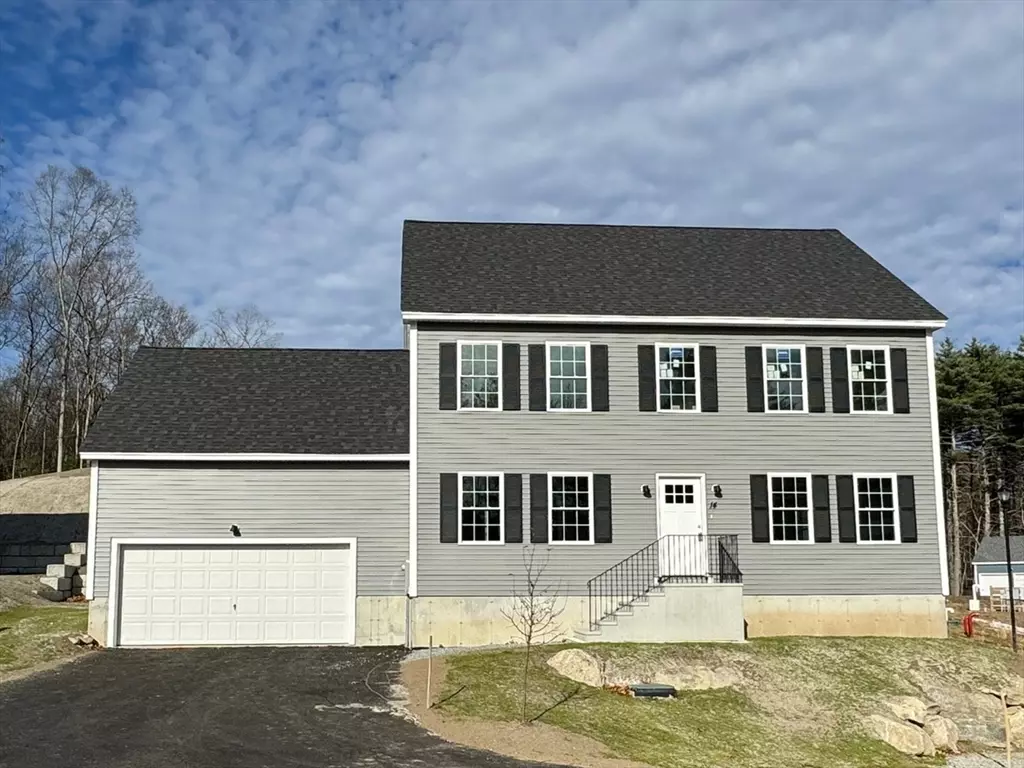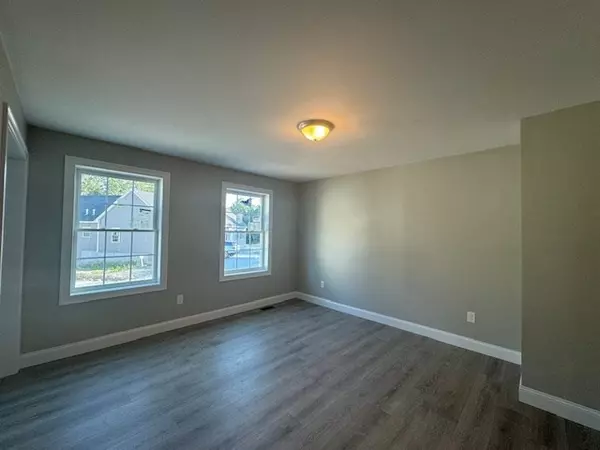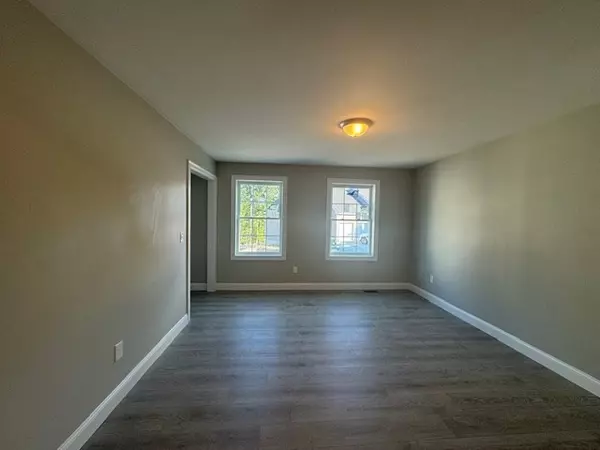14 Pine Hill Way #0 Harvard, MA 01451
3 Beds
2.5 Baths
2,080 SqFt
UPDATED:
12/12/2024 09:33 PM
Key Details
Property Type Condo
Sub Type Condominium
Listing Status Active
Purchase Type For Sale
Square Footage 2,080 sqft
Price per Sqft $360
MLS Listing ID 73286856
Bedrooms 3
Full Baths 2
Half Baths 1
HOA Fees $570/mo
Year Built 2024
Tax Year 2025
Property Description
Location
State MA
County Worcester
Zoning Res
Direction Pine Hill Way is a new Street: Use GPS 262 Stow Rd, Harvard.
Rooms
Family Room Flooring - Laminate
Basement Y
Primary Bedroom Level Second
Dining Room Flooring - Laminate
Kitchen Flooring - Laminate, Countertops - Stone/Granite/Solid, Stainless Steel Appliances
Interior
Interior Features Den
Heating Forced Air
Cooling Central Air
Flooring Vinyl, Carpet, Wood Laminate, Flooring - Wall to Wall Carpet
Fireplaces Number 1
Fireplaces Type Family Room
Appliance Range, Dishwasher, Microwave
Laundry Gas Dryer Hookup, Washer Hookup, First Floor, In Unit
Exterior
Exterior Feature Patio
Garage Spaces 2.0
Community Features Shopping, Park, Walk/Jog Trails, Stable(s), Golf, Bike Path, Conservation Area, Highway Access, Private School, Public School
Utilities Available for Gas Range, for Gas Dryer, Washer Hookup
Roof Type Shingle
Total Parking Spaces 2
Garage Yes
Building
Story 2
Sewer Private Sewer
Water Well
Schools
Elementary Schools Hildreth
Middle Schools Bromfield
High Schools Bromfield
Others
Senior Community false
GET MORE INFORMATION




