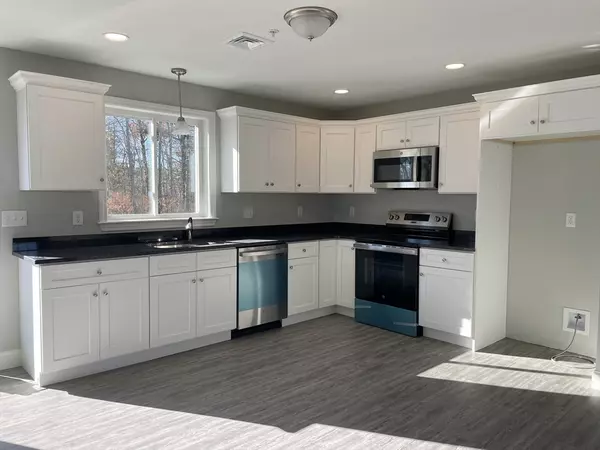1139 Main Street #2 Hanson, MA 02341
1 Bed
1.5 Baths
1,257 SqFt
UPDATED:
12/24/2024 03:53 PM
Key Details
Property Type Condo
Sub Type Condominium
Listing Status Pending
Purchase Type For Sale
Square Footage 1,257 sqft
Price per Sqft $342
MLS Listing ID 73288288
Bedrooms 1
Full Baths 1
Half Baths 1
HOA Fees $225
Year Built 2024
Tax Year 2024
Property Description
Location
State MA
County Plymouth
Zoning comm
Direction RT 27 IS MAIN STREET, HANSON
Rooms
Basement N
Primary Bedroom Level Second
Kitchen Flooring - Laminate, Pantry, Countertops - Stone/Granite/Solid, Open Floorplan, Recessed Lighting
Interior
Interior Features Closet, Loft
Heating Propane
Cooling Central Air
Flooring Laminate
Appliance Range, Dishwasher, Microwave
Laundry Electric Dryer Hookup, Washer Hookup
Exterior
Exterior Feature Patio
Community Features T-Station
Utilities Available for Electric Range, for Electric Dryer, Washer Hookup
Roof Type Shingle
Total Parking Spaces 2
Garage No
Building
Story 2
Sewer Private Sewer
Water Public
Others
Pets Allowed Yes w/ Restrictions
Senior Community false
GET MORE INFORMATION




