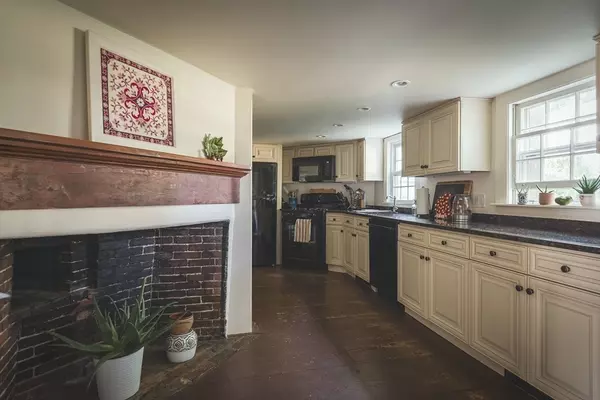26 East St Ipswich, MA 01938
5 Beds
2.5 Baths
2,942 SqFt
UPDATED:
12/31/2024 04:24 PM
Key Details
Property Type Multi-Family
Sub Type 2 Family - 2 Units Side by Side
Listing Status Pending
Purchase Type For Sale
Square Footage 2,942 sqft
Price per Sqft $247
MLS Listing ID 73291616
Bedrooms 5
Full Baths 2
Half Baths 1
Year Built 1687
Annual Tax Amount $7,338
Tax Year 2023
Lot Size 10,454 Sqft
Acres 0.24
Property Description
Location
State MA
County Essex
Zoning IR
Direction Driveway is off Spring Street.
Rooms
Basement Full, Walk-Out Access, Concrete
Interior
Interior Features Storage, Bathroom With Tub & Shower, Walk-Up Attic, Walk-In Closet(s), Living Room, Dining Room, Kitchen, Family Room, Living RM/Dining RM Combo, Office/Den
Heating Central, Baseboard, Natural Gas
Flooring Wood, Vinyl, Hardwood
Fireplaces Number 4
Fireplaces Type Wood Burning
Appliance Range, Refrigerator, Freezer
Laundry Gas Dryer Hookup, Washer Hookup
Exterior
Exterior Feature Garden, Stone Wall
Community Features Public Transportation, Shopping, Park, Walk/Jog Trails, Public School
Utilities Available for Electric Range, for Electric Oven, for Gas Dryer, Washer Hookup
Waterfront Description Beach Front,Ocean,Beach Ownership(Public)
Roof Type Asphalt/Composition Shingles
Total Parking Spaces 4
Garage No
Building
Lot Description Corner Lot
Story 4
Foundation Stone
Sewer Public Sewer
Water Public
Schools
Elementary Schools Winthrop
Middle Schools Ipswich Middle
High Schools Ipswich High
Others
Senior Community false
Acceptable Financing Seller W/Participate
Listing Terms Seller W/Participate
GET MORE INFORMATION




