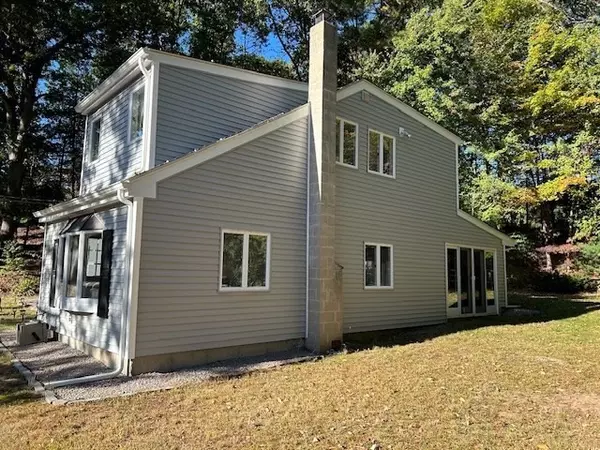720 Nate Whipple Hwy Cumberland, RI 02864
3 Beds
2 Baths
1,864 SqFt
UPDATED:
10/27/2024 07:05 AM
Key Details
Property Type Single Family Home
Sub Type Single Family Residence
Listing Status Active
Purchase Type For Sale
Square Footage 1,864 sqft
Price per Sqft $268
MLS Listing ID 73299316
Style Cape
Bedrooms 3
Full Baths 2
HOA Y/N false
Year Built 1948
Annual Tax Amount $4,603
Tax Year 2024
Lot Size 1.000 Acres
Acres 1.0
Property Description
Location
State RI
County Providence
Zoning R1
Direction GPS
Rooms
Family Room Open Floorplan
Primary Bedroom Level Second
Kitchen Bathroom - Full, Dining Area, Exterior Access, Stainless Steel Appliances
Interior
Interior Features Sun Room
Heating Baseboard
Cooling Window Unit(s)
Flooring Hardwood
Fireplaces Number 2
Fireplaces Type Family Room, Living Room
Appliance Water Heater, Range, Dishwasher, Refrigerator
Laundry First Floor
Exterior
Exterior Feature Patio - Enclosed
Community Features Shopping, Walk/Jog Trails, Golf, Medical Facility, Laundromat, Highway Access, House of Worship, Public School
Utilities Available for Electric Range
Roof Type Shingle
Total Parking Spaces 6
Garage No
Building
Lot Description Wooded
Foundation Slab
Sewer Private Sewer
Water Public
Architectural Style Cape
Others
Senior Community false
GET MORE INFORMATION




