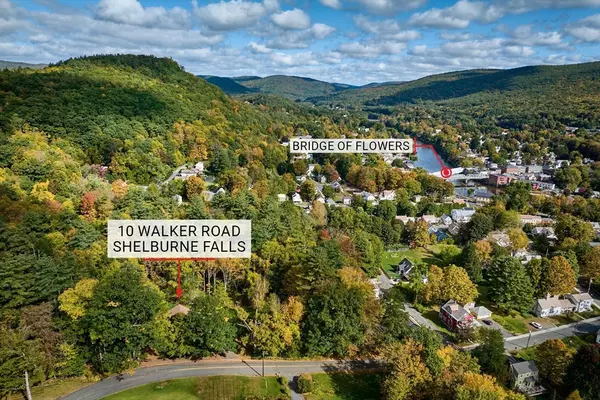10 Walker Rd Buckland, MA 01338
3 Beds
2 Baths
1,871 SqFt
UPDATED:
10/12/2024 07:05 AM
Key Details
Property Type Single Family Home
Sub Type Single Family Residence
Listing Status Active
Purchase Type For Sale
Square Footage 1,871 sqft
Price per Sqft $293
MLS Listing ID 73299682
Style Bungalow
Bedrooms 3
Full Baths 2
HOA Y/N false
Year Built 1947
Annual Tax Amount $5,860
Tax Year 2024
Lot Size 0.770 Acres
Acres 0.77
Property Description
Location
State MA
County Franklin
Zoning R
Direction Rt 2 to State St, State St to Ashfield St, Ashfield St stay straight onto Walker Rd.
Rooms
Basement Full, Crawl Space, Partially Finished, Interior Entry
Interior
Interior Features Internet Available - Broadband
Heating Forced Air, Oil, Ductless
Cooling Ductless
Flooring Wood, Engineered Hardwood
Fireplaces Number 1
Appliance Electric Water Heater, Range, Dishwasher, Refrigerator, Washer, Dryer
Laundry Electric Dryer Hookup, Washer Hookup
Exterior
Exterior Feature Covered Patio/Deck, Fenced Yard, Outdoor Shower
Fence Fenced
Community Features Shopping, Laundromat, House of Worship, Public School
Utilities Available for Gas Range, for Gas Oven, for Electric Dryer, Washer Hookup
Roof Type Shingle
Total Parking Spaces 4
Garage No
Building
Lot Description Wooded, Gentle Sloping, Level
Foundation Concrete Perimeter, Block
Sewer Public Sewer
Water Public
Architectural Style Bungalow
Schools
Elementary Schools Bse
Middle Schools Mohawk Trail
High Schools Mohawk Trail
Others
Senior Community false
GET MORE INFORMATION




