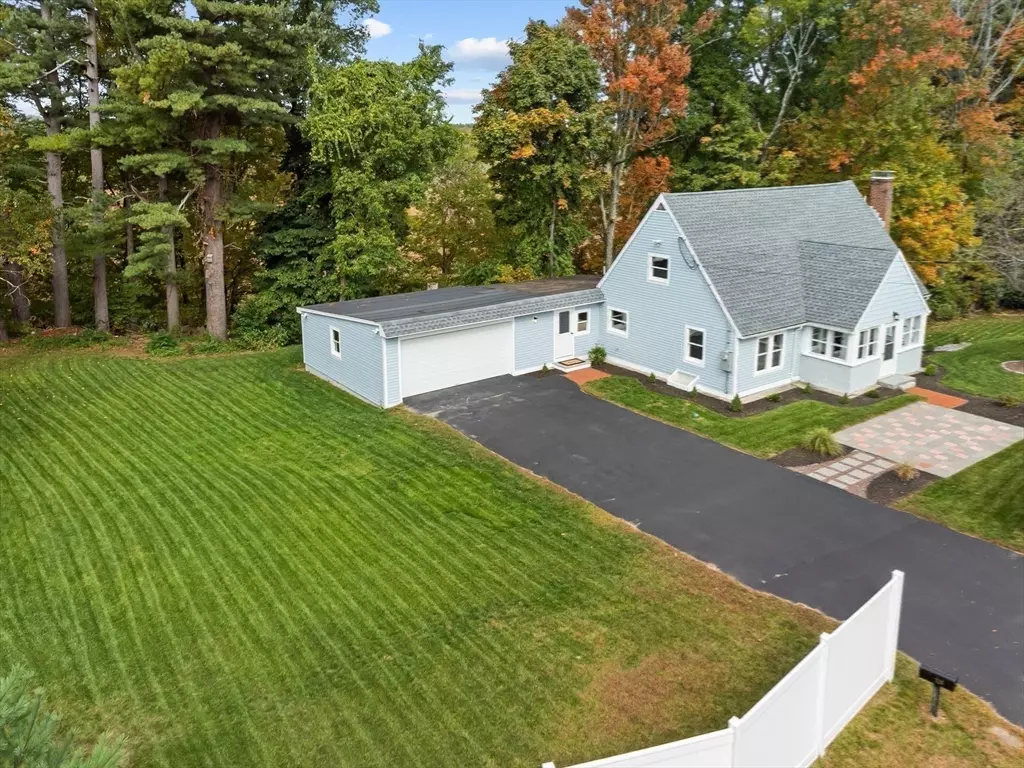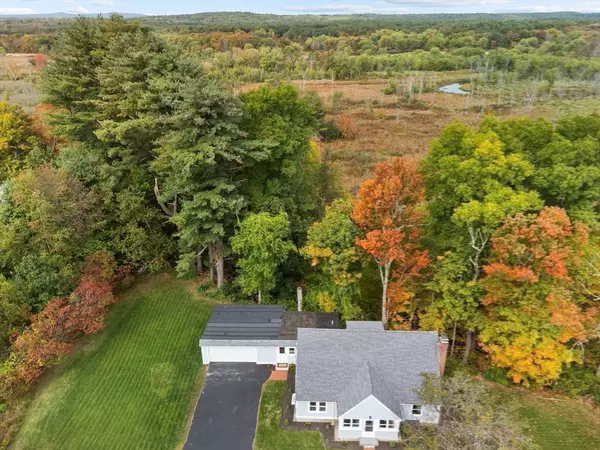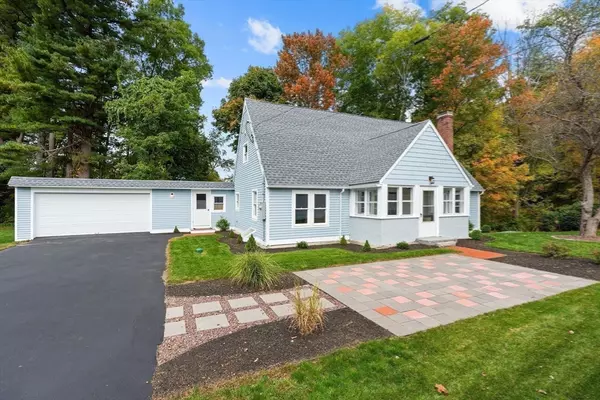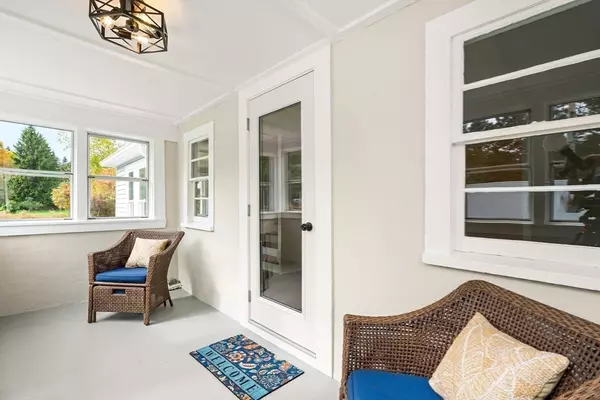326 Still River Rd Bolton, MA 01740
5 Beds
3 Baths
2,406 SqFt
UPDATED:
12/19/2024 03:25 AM
Key Details
Property Type Single Family Home
Sub Type Single Family Residence
Listing Status Pending
Purchase Type For Sale
Square Footage 2,406 sqft
Price per Sqft $282
MLS Listing ID 73295807
Style Cape
Bedrooms 5
Full Baths 3
HOA Y/N false
Year Built 1936
Annual Tax Amount $8,450
Tax Year 2024
Lot Size 1.900 Acres
Acres 1.9
Property Description
Location
State MA
County Worcester
Area Still River
Zoning RES
Direction Route 117 to Still River Rd toward Harvard, house is on the left.
Rooms
Family Room Flooring - Vinyl, Cable Hookup, Exterior Access, Open Floorplan, Recessed Lighting, Remodeled, Closet - Double, Window Seat
Basement Partially Finished, Walk-Out Access, Interior Entry
Primary Bedroom Level Second
Dining Room Coffered Ceiling(s), Flooring - Vinyl, Breakfast Bar / Nook, Open Floorplan
Kitchen Flooring - Stone/Ceramic Tile, Dining Area, Pantry, Countertops - Stone/Granite/Solid, Recessed Lighting, Remodeled, Stainless Steel Appliances
Interior
Interior Features Pantry, Open Floorplan, Mud Room, Vestibule
Heating Baseboard, Electric Baseboard, Oil
Cooling None
Flooring Tile, Concrete, Vinyl / VCT, Flooring - Stone/Ceramic Tile
Fireplaces Number 1
Fireplaces Type Living Room
Appliance Water Heater, Range, Microwave, Water Treatment, ENERGY STAR Qualified Refrigerator, ENERGY STAR Qualified Dishwasher, Plumbed For Ice Maker
Laundry Laundry Closet, Closet/Cabinets - Custom Built, Flooring - Vinyl, Main Level, Electric Dryer Hookup, Washer Hookup, First Floor
Exterior
Exterior Feature Porch - Enclosed, Patio
Garage Spaces 2.0
Community Features Shopping, Walk/Jog Trails, Stable(s), Golf, Medical Facility, Conservation Area, House of Worship, Public School
Utilities Available for Electric Range, for Electric Oven, for Electric Dryer, Washer Hookup, Icemaker Connection
Waterfront Description Beach Front,Lake/Pond,Beach Ownership(Private)
View Y/N Yes
View Scenic View(s)
Roof Type Shingle,Rubber
Total Parking Spaces 6
Garage Yes
Building
Lot Description Wooded, Sloped
Foundation Block, Irregular
Sewer Private Sewer
Water Private
Architectural Style Cape
Schools
Elementary Schools Emerson
Middle Schools Sawyer
High Schools Nashoba Reg.
Others
Senior Community false
Acceptable Financing Contract
Listing Terms Contract
GET MORE INFORMATION




