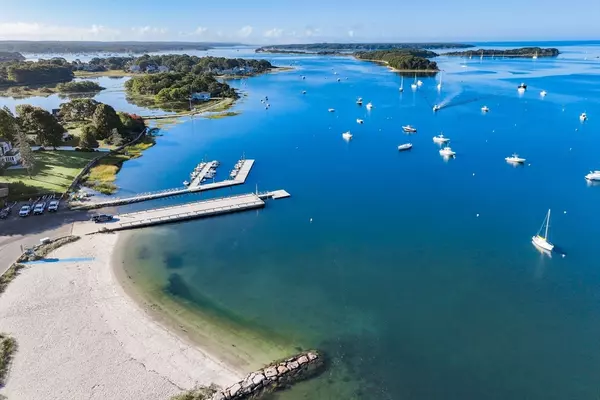45 Kenwood Rd Bourne, MA 02559
3 Beds
1 Bath
1,512 SqFt
UPDATED:
10/14/2024 07:05 AM
Key Details
Property Type Single Family Home
Sub Type Single Family Residence
Listing Status Active
Purchase Type For Sale
Square Footage 1,512 sqft
Price per Sqft $429
MLS Listing ID 73301242
Style Raised Ranch
Bedrooms 3
Full Baths 1
HOA Y/N false
Year Built 1967
Annual Tax Amount $3,858
Tax Year 2024
Lot Size 10,018 Sqft
Acres 0.23
Property Description
Location
State MA
County Barnstable
Area Pocasset
Zoning R40
Direction Barlows Landing Rd to the end, just before the boat ramp, turn right on Kenwood Rd to #45 on left.
Rooms
Basement Full, Partially Finished, Walk-Out Access, Interior Entry, Garage Access, Concrete
Primary Bedroom Level First
Dining Room Flooring - Wood, Deck - Exterior, Exterior Access, Slider
Kitchen Flooring - Vinyl
Interior
Interior Features Home Office, Game Room
Heating Forced Air, Natural Gas
Cooling None
Flooring Wood, Vinyl
Appliance Range, Dishwasher, Microwave, Refrigerator
Exterior
Exterior Feature Deck, Outdoor Shower
Garage Spaces 1.0
Waterfront Description Beach Front,Bay,0 to 1/10 Mile To Beach,Beach Ownership(Public)
Roof Type Shingle
Total Parking Spaces 3
Garage Yes
Building
Lot Description Level
Foundation Concrete Perimeter
Sewer Private Sewer
Water Public
Architectural Style Raised Ranch
Others
Senior Community false
GET MORE INFORMATION




