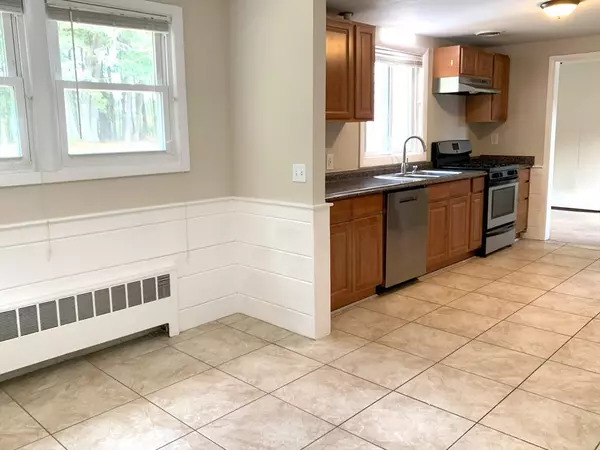7 Wildes Rd Chelmsford, MA 01824
4 Beds
3 Baths
1,700 SqFt
UPDATED:
01/06/2025 12:13 AM
Key Details
Property Type Single Family Home
Sub Type Single Family Residence
Listing Status Active
Purchase Type For Sale
Square Footage 1,700 sqft
Price per Sqft $376
MLS Listing ID 73304025
Style Ranch
Bedrooms 4
Full Baths 3
HOA Y/N false
Year Built 1957
Annual Tax Amount $7,257
Tax Year 2024
Lot Size 0.350 Acres
Acres 0.35
Property Description
Location
State MA
County Middlesex
Zoning RB
Direction Boston Rd to WIldes Rd
Rooms
Basement Full
Primary Bedroom Level First
Dining Room Flooring - Stone/Ceramic Tile
Kitchen Flooring - Stone/Ceramic Tile
Interior
Heating Baseboard, Natural Gas
Cooling Central Air
Flooring Tile, Carpet
Fireplaces Number 1
Fireplaces Type Living Room
Appliance Range, Dishwasher, Microwave
Laundry First Floor, Electric Dryer Hookup, Washer Hookup
Exterior
Community Features Park, Walk/Jog Trails, Conservation Area, Highway Access, Public School
Utilities Available for Gas Range, for Electric Dryer, Washer Hookup
Roof Type Shingle
Total Parking Spaces 6
Garage No
Building
Foundation Concrete Perimeter
Sewer Public Sewer
Water Public
Architectural Style Ranch
Schools
Elementary Schools South Row
Middle Schools Parker/Mccarthy
High Schools Chs
Others
Senior Community false
GET MORE INFORMATION




