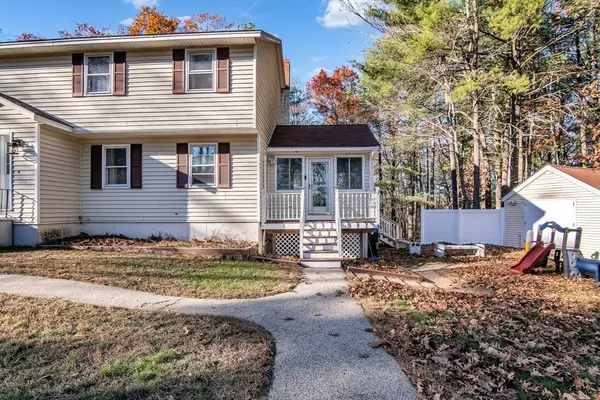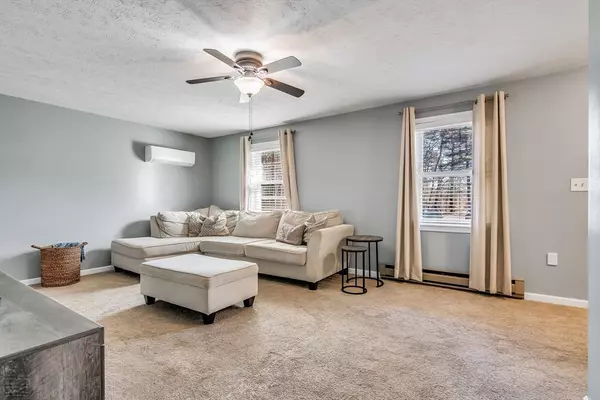11 Twin Meadow Dr #B Hudson, NH 03051
3 Beds
1.5 Baths
1,392 SqFt
UPDATED:
12/11/2024 08:05 AM
Key Details
Property Type Single Family Home
Sub Type Single Family Residence
Listing Status Active
Purchase Type For Sale
Square Footage 1,392 sqft
Price per Sqft $323
MLS Listing ID 73310018
Style Other (See Remarks)
Bedrooms 3
Full Baths 1
Half Baths 1
HOA Y/N false
Year Built 1984
Annual Tax Amount $5,591
Tax Year 2023
Lot Size 0.810 Acres
Acres 0.81
Property Description
Location
State NH
County Hillsborough
Zoning G1
Direction Rt. 102 to Avery Rd which turns into Old Derry Rd. Continue to right on Wild Meadow. House on right
Rooms
Basement Finished, Walk-Out Access
Interior
Heating Electric Baseboard
Cooling None
Flooring Vinyl, Carpet
Appliance Electric Water Heater
Exterior
Roof Type Shingle
Total Parking Spaces 4
Garage No
Building
Foundation Concrete Perimeter
Sewer Public Sewer
Water Shared Well
Architectural Style Other (See Remarks)
Others
Senior Community false
GET MORE INFORMATION




