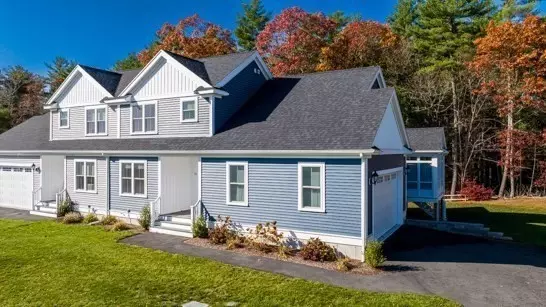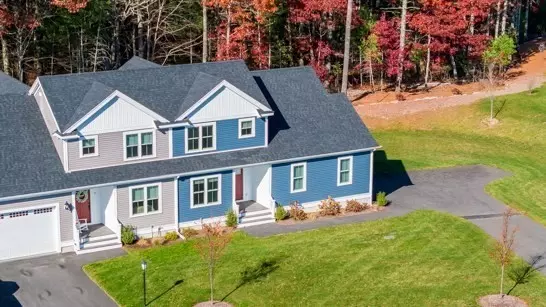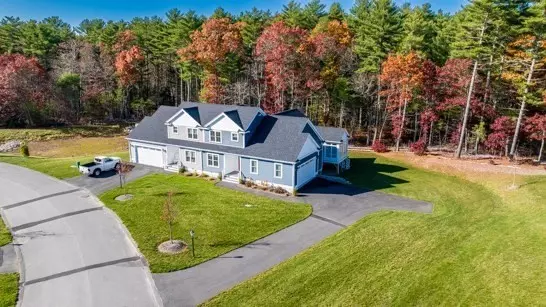11 Sarahbeth Ln. #0 Rochester, MA 02770
2 Beds
2.5 Baths
1,793 SqFt
UPDATED:
01/06/2025 08:05 AM
Key Details
Property Type Condo
Sub Type Condominium
Listing Status Active
Purchase Type For Sale
Square Footage 1,793 sqft
Price per Sqft $390
MLS Listing ID 73311420
Bedrooms 2
Full Baths 2
Half Baths 1
HOA Fees $400/mo
Year Built 2022
Annual Tax Amount $5,654
Tax Year 2024
Property Description
Location
State MA
County Plymouth
Zoning Res
Direction Roundsville Road to Sarahbeth Lane
Rooms
Basement Y
Primary Bedroom Level First
Kitchen Flooring - Vinyl, Countertops - Stone/Granite/Solid, Kitchen Island, Open Floorplan, Stainless Steel Appliances, Wine Chiller, Gas Stove
Interior
Interior Features Den, Wired for Sound
Heating Forced Air, Natural Gas
Cooling Central Air
Flooring Laminate
Appliance Range, Dishwasher, Microwave, Refrigerator, Wine Refrigerator
Laundry First Floor, In Unit, Electric Dryer Hookup, Washer Hookup
Exterior
Exterior Feature Porch - Enclosed, Deck - Vinyl
Garage Spaces 2.0
Pool Association, In Ground, Heated
Community Features Pool, Walk/Jog Trails, House of Worship, Adult Community
Utilities Available for Gas Range, for Electric Dryer, Washer Hookup
Roof Type Shingle
Total Parking Spaces 5
Garage Yes
Building
Story 2
Sewer Private Sewer
Water Public
Others
Pets Allowed Yes
Senior Community true
Acceptable Financing Contract
Listing Terms Contract
GET MORE INFORMATION




