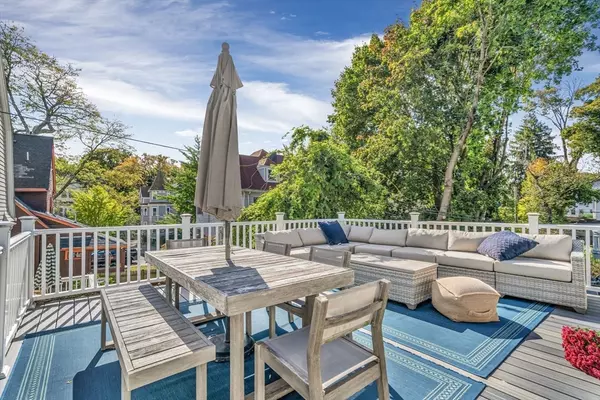3 Waldorf St Boston, MA 02124
4 Beds
2.5 Baths
2,304 SqFt
UPDATED:
11/26/2024 01:54 AM
Key Details
Property Type Single Family Home
Sub Type Single Family Residence
Listing Status Pending
Purchase Type For Sale
Square Footage 2,304 sqft
Price per Sqft $553
Subdivision Ashmont Hill
MLS Listing ID 73311594
Style Victorian
Bedrooms 4
Full Baths 2
Half Baths 1
HOA Y/N false
Year Built 1890
Annual Tax Amount $8,903
Tax Year 2024
Lot Size 3,920 Sqft
Acres 0.09
Property Description
Location
State MA
County Suffolk
Area Dorchester'S Ashmont
Zoning R1
Direction off Ashmont Street
Rooms
Basement Full, Walk-Out Access
Primary Bedroom Level Third
Dining Room Flooring - Hardwood
Kitchen Flooring - Hardwood
Interior
Interior Features Wired for Sound
Heating Forced Air
Cooling Central Air
Flooring Wood, Stone / Slate
Fireplaces Number 1
Appliance Gas Water Heater, Range, Dishwasher, Microwave, Washer/Dryer
Laundry Flooring - Wood, Second Floor
Exterior
Exterior Feature Porch, Deck - Roof, Sprinkler System
Garage Spaces 2.0
Community Features Public Transportation, Shopping, Park
Utilities Available for Gas Range
Roof Type Shingle
Total Parking Spaces 3
Garage Yes
Building
Foundation Stone
Sewer Public Sewer
Water Public
Architectural Style Victorian
Others
Senior Community false
GET MORE INFORMATION




