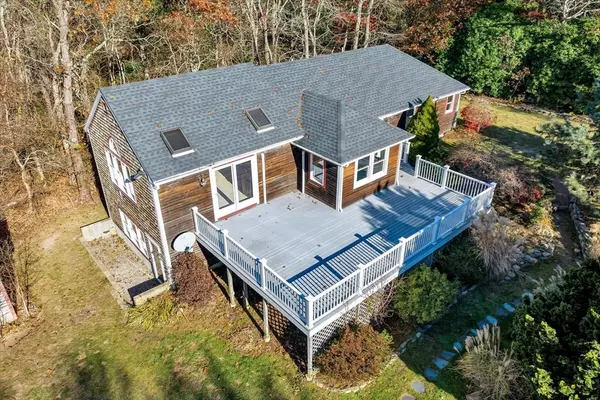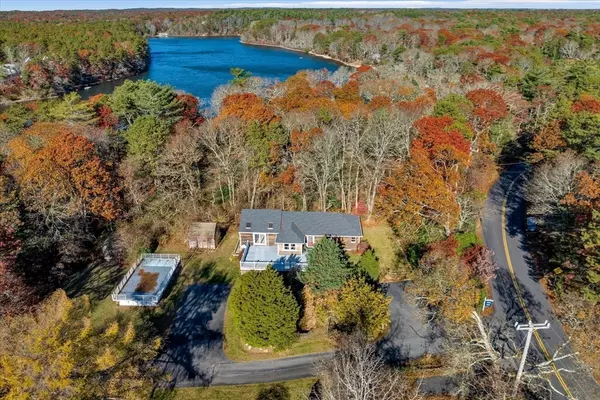24 Geggatt Rd Falmouth, MA 02536
3 Beds
3 Baths
1,696 SqFt
UPDATED:
11/27/2024 08:30 AM
Key Details
Property Type Single Family Home
Sub Type Single Family Residence
Listing Status Pending
Purchase Type For Sale
Square Footage 1,696 sqft
Price per Sqft $383
Subdivision Hatchville
MLS Listing ID 73312513
Style Ranch
Bedrooms 3
Full Baths 3
HOA Y/N false
Year Built 1920
Annual Tax Amount $2,959
Tax Year 2024
Lot Size 1.120 Acres
Acres 1.12
Property Description
Location
State MA
County Barnstable
Zoning AGAA
Direction Thomas B Landers Rd to Geggatt Rd
Rooms
Basement Full, Finished, Walk-Out Access, Interior Entry
Primary Bedroom Level First
Interior
Interior Features Central Vacuum
Heating Electric
Cooling Heat Pump
Flooring Vinyl, Carpet, Laminate
Appliance Electric Water Heater, Refrigerator, Washer, Dryer
Laundry First Floor
Exterior
Exterior Feature Deck, Deck - Composite, Pool - Above Ground, Rain Gutters, Storage, Professional Landscaping, Sprinkler System, Garden
Pool Above Ground
Community Features Walk/Jog Trails, Stable(s), Golf, Conservation Area, Highway Access
Roof Type Shingle
Total Parking Spaces 7
Garage No
Private Pool true
Building
Lot Description Gentle Sloping
Foundation Concrete Perimeter, Stone
Sewer Private Sewer
Water Public
Architectural Style Ranch
Others
Senior Community false
GET MORE INFORMATION




