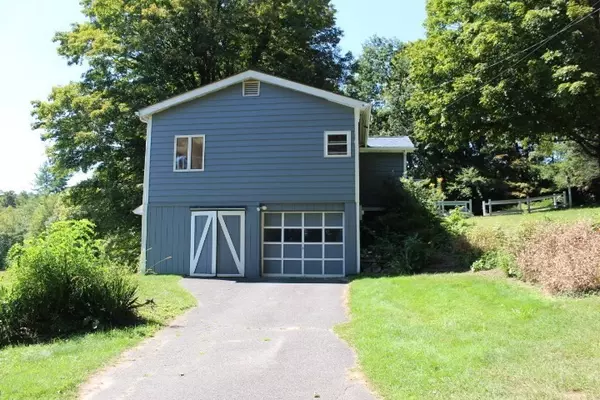39 Pleasant St Conway, MA 01341
2 Beds
1.5 Baths
1,638 SqFt
UPDATED:
11/22/2024 08:05 AM
Key Details
Property Type Single Family Home
Sub Type Single Family Residence
Listing Status Active
Purchase Type For Rent
Square Footage 1,638 sqft
MLS Listing ID 73313502
Bedrooms 2
Full Baths 1
Half Baths 1
HOA Y/N false
Rental Info Term of Rental(10)
Year Built 1970
Property Description
Location
State MA
County Franklin
Direction Rt 116 to Academy Hill right on Pleasant St.
Rooms
Family Room Closet, Flooring - Vinyl, French Doors, Exterior Access
Primary Bedroom Level Main, First
Dining Room Vaulted Ceiling(s), Flooring - Hardwood, Window(s) - Picture, Open Floorplan
Kitchen Flooring - Hardwood, Dining Area, Countertops - Paper Based, Kitchen Island, Open Floorplan, Gas Stove
Interior
Interior Features Ceiling Fan(s), Vaulted Ceiling(s), Sun Room, Handicap Equipped, Single Living Level, Internet Available - DSL
Heating Oil, Central, Baseboard
Flooring Hardwood
Appliance Range, Dishwasher, Refrigerator, Washer, Dryer
Laundry First Floor, In Unit
Exterior
Exterior Feature Porch, Deck, Deck - Composite, Rain Gutters, Garden
Garage Spaces 2.0
Community Features Pool, Tennis Court(s), Park, Walk/Jog Trails, Stable(s), Medical Facility, Conservation Area, Highway Access, House of Worship, Public School
Waterfront Description 1/2 to 1 Mile To Beach
Total Parking Spaces 8
Garage Yes
Schools
Elementary Schools Conway Grammar
Middle Schools Frontier Ms
High Schools Frontier Hs
Others
Pets Allowed No
Senior Community false
GET MORE INFORMATION




