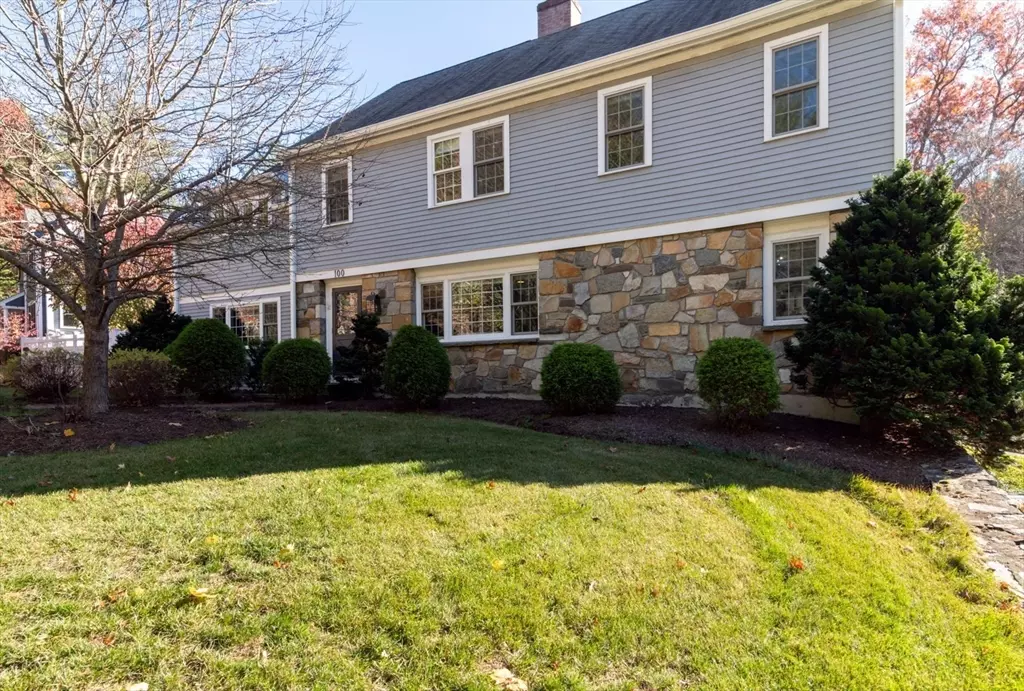100 Cushing St Hingham, MA 02043
3 Beds
3 Baths
2,710 SqFt
UPDATED:
12/01/2024 07:08 PM
Key Details
Property Type Single Family Home
Sub Type Single Family Residence
Listing Status Pending
Purchase Type For Sale
Square Footage 2,710 sqft
Price per Sqft $477
MLS Listing ID 73313827
Style Colonial
Bedrooms 3
Full Baths 3
HOA Y/N false
Year Built 1955
Annual Tax Amount $10,804
Tax Year 2024
Lot Size 1.440 Acres
Acres 1.44
Property Description
Location
State MA
County Plymouth
Zoning Res
Direction Take Main St. or Derby St. to Cushing St.
Rooms
Family Room Flooring - Hardwood, Recessed Lighting
Basement Partial, Garage Access
Primary Bedroom Level Second
Kitchen Flooring - Hardwood, Countertops - Stone/Granite/Solid, Kitchen Island, Breakfast Bar / Nook, Cabinets - Upgraded, Recessed Lighting, Remodeled, Stainless Steel Appliances, Gas Stove
Interior
Interior Features Dining Area, Open Floorplan, Recessed Lighting, Window Seat, Living/Dining Rm Combo, Office, Wired for Sound
Heating Forced Air, Oil
Cooling Central Air
Flooring Tile, Hardwood, Flooring - Hardwood
Fireplaces Number 1
Fireplaces Type Family Room
Appliance Water Heater, Range, Oven, Dishwasher, Microwave, Refrigerator, Washer, Dryer, Water Treatment
Laundry Second Floor
Exterior
Exterior Feature Patio, Rain Gutters, Storage, Professional Landscaping, Sprinkler System, Fenced Yard
Garage Spaces 1.0
Fence Fenced/Enclosed, Fenced
Community Features Public Transportation, Shopping, Walk/Jog Trails, Golf, Conservation Area, Highway Access, Private School, Public School, T-Station
Utilities Available for Gas Range
Roof Type Shingle
Total Parking Spaces 6
Garage Yes
Building
Lot Description Level
Foundation Concrete Perimeter
Sewer Private Sewer
Water Private
Architectural Style Colonial
Schools
Elementary Schools South
Middle Schools Hingham
High Schools Hingham
Others
Senior Community false
GET MORE INFORMATION




