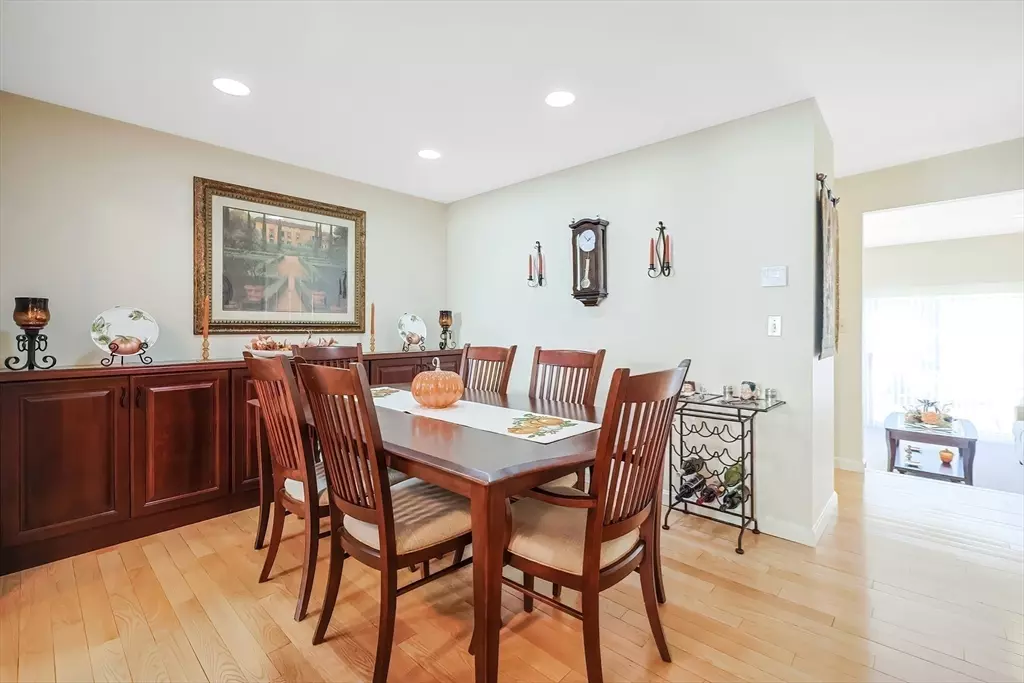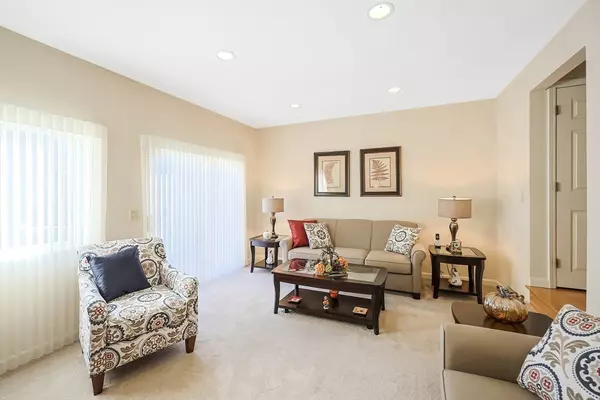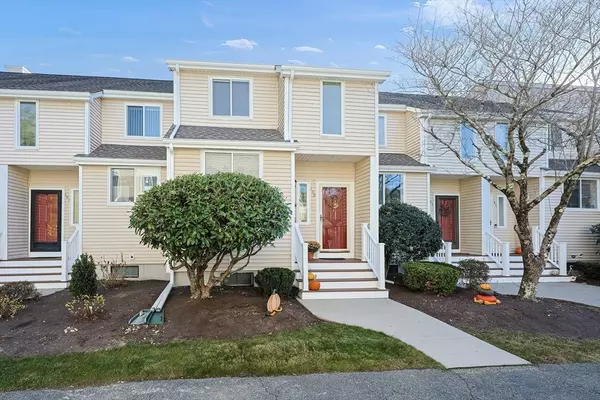102 Gaslight Lane #102 Easton, MA 02356
2 Beds
1.5 Baths
1,458 SqFt
UPDATED:
12/27/2024 01:57 PM
Key Details
Property Type Condo
Sub Type Condominium
Listing Status Pending
Purchase Type For Sale
Square Footage 1,458 sqft
Price per Sqft $301
MLS Listing ID 73314625
Bedrooms 2
Full Baths 1
Half Baths 1
HOA Fees $471/mo
Year Built 1985
Annual Tax Amount $4,647
Tax Year 2024
Property Description
Location
State MA
County Bristol
Zoning RES
Direction Foundry Street (Route 106) to Gaslight Lane
Rooms
Basement Y
Primary Bedroom Level Second
Dining Room Flooring - Wood, Recessed Lighting
Kitchen Ceiling Fan(s), Flooring - Wood
Interior
Interior Features Closet, Entrance Foyer
Heating Forced Air, Natural Gas
Cooling Central Air
Flooring Wood, Vinyl, Carpet
Appliance Range, Dishwasher, Microwave, Refrigerator, Washer, Dryer
Laundry In Basement, In Unit, Gas Dryer Hookup, Washer Hookup
Exterior
Exterior Feature Deck - Composite
Community Features Shopping, Pool, Tennis Court(s), Park, Walk/Jog Trails, Golf, Highway Access, Public School, University
Utilities Available for Gas Range, for Gas Dryer, Washer Hookup
Roof Type Shingle
Total Parking Spaces 2
Garage No
Building
Story 2
Sewer Public Sewer
Water Public
Others
Senior Community false
Acceptable Financing Contract
Listing Terms Contract
GET MORE INFORMATION




