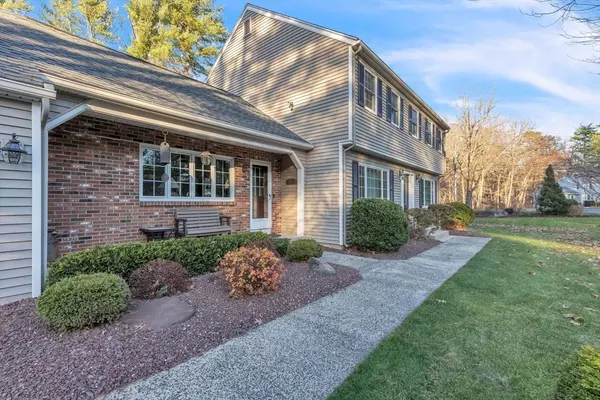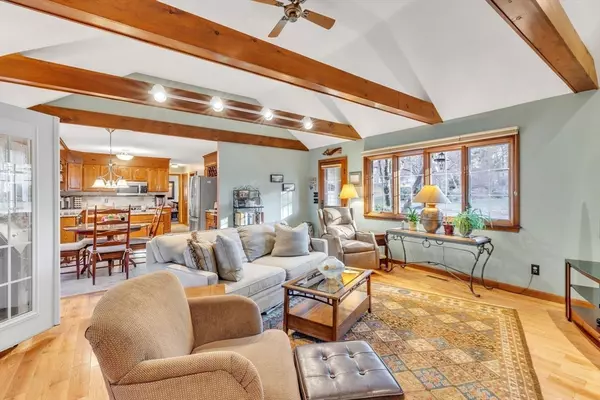80 Soule Rd Wilbraham, MA 01095
4 Beds
2.5 Baths
2,525 SqFt
UPDATED:
12/24/2024 08:30 AM
Key Details
Property Type Single Family Home
Sub Type Single Family Residence
Listing Status Pending
Purchase Type For Sale
Square Footage 2,525 sqft
Price per Sqft $241
MLS Listing ID 73316946
Style Colonial
Bedrooms 4
Full Baths 2
Half Baths 1
HOA Y/N false
Year Built 1986
Annual Tax Amount $9,635
Tax Year 2024
Lot Size 0.780 Acres
Acres 0.78
Property Description
Location
State MA
County Hampden
Zoning R34
Direction Corner of Ward and Soule Rd (front door is on Ward which is a side street)
Rooms
Family Room Flooring - Hardwood
Basement Full, Partially Finished, Interior Entry
Primary Bedroom Level Second
Dining Room Flooring - Hardwood
Kitchen Dining Area, Countertops - Stone/Granite/Solid, Kitchen Island
Interior
Interior Features Sun Room
Heating Natural Gas
Cooling Central Air
Flooring Tile, Carpet, Hardwood, Flooring - Wall to Wall Carpet
Fireplaces Number 1
Fireplaces Type Living Room
Appliance Water Heater, Range, Dishwasher, Disposal, Microwave, Refrigerator, Washer, Dryer
Laundry Bathroom - Half, Main Level, First Floor
Exterior
Exterior Feature Patio, Storage, Professional Landscaping, Garden
Garage Spaces 3.0
Community Features Public Transportation, Shopping, Walk/Jog Trails, Medical Facility, House of Worship, Private School, Public School, University, Sidewalks
Roof Type Shingle
Total Parking Spaces 3
Garage Yes
Building
Lot Description Corner Lot, Level
Foundation Concrete Perimeter
Sewer Private Sewer
Water Public
Architectural Style Colonial
Others
Senior Community false
GET MORE INFORMATION




