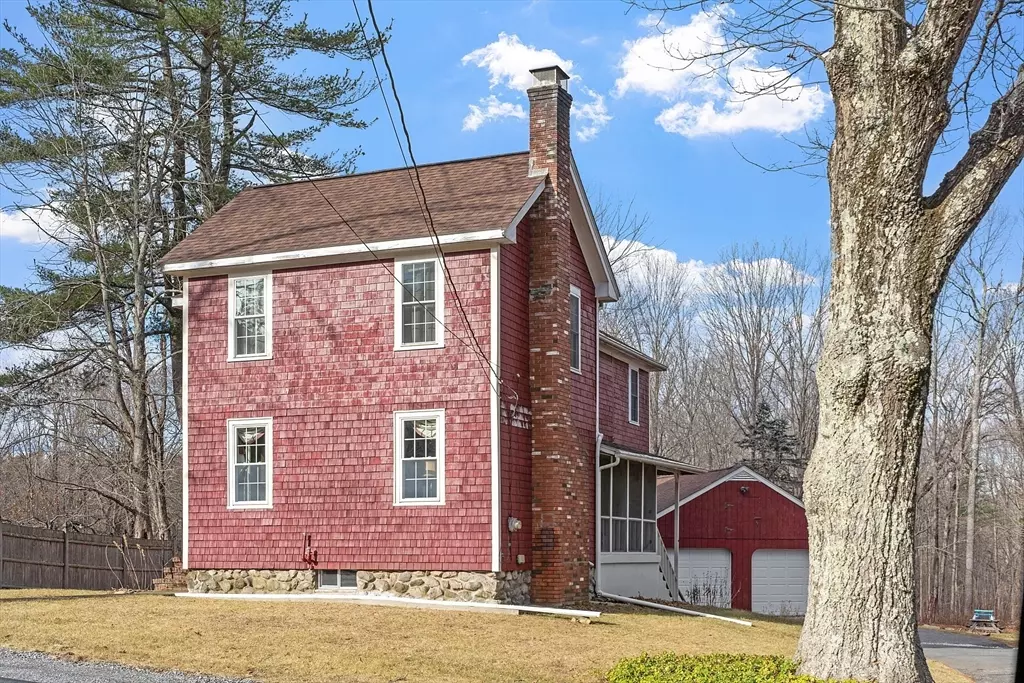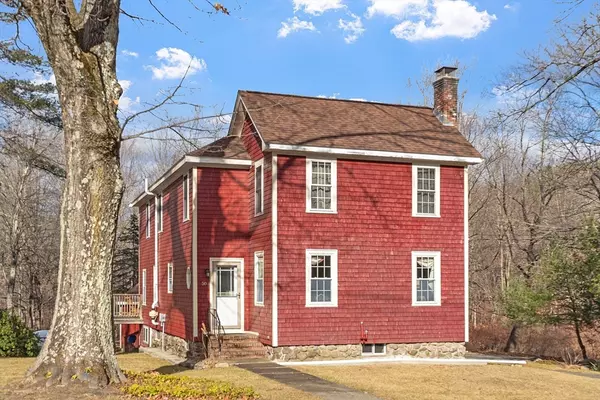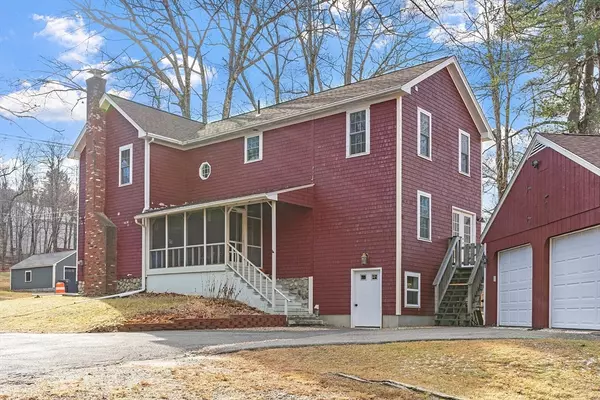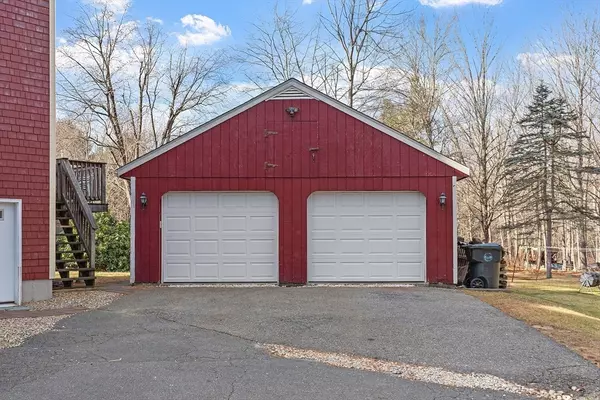50 Quinapoxet St Holden, MA 01522
5 Beds
2 Baths
2,154 SqFt
UPDATED:
12/08/2024 08:05 AM
Key Details
Property Type Single Family Home
Sub Type Single Family Residence
Listing Status Active
Purchase Type For Sale
Square Footage 2,154 sqft
Price per Sqft $250
MLS Listing ID 73317492
Style Colonial,Farmhouse
Bedrooms 5
Full Baths 2
HOA Y/N false
Year Built 1892
Annual Tax Amount $6,506
Tax Year 2024
Lot Size 0.830 Acres
Acres 0.83
Property Description
Location
State MA
County Worcester
Zoning R20
Direction 122A to Princeton rd to Quinapoxet st
Rooms
Basement Full, Partially Finished, Walk-Out Access
Primary Bedroom Level Second
Dining Room Flooring - Laminate, French Doors, Exterior Access
Kitchen Flooring - Laminate, Breakfast Bar / Nook
Interior
Interior Features Closet/Cabinets - Custom Built, Lighting - Overhead, Closet, Home Office-Separate Entry, Bonus Room
Heating Baseboard, Oil
Cooling None
Flooring Carpet, Laminate, Hardwood, Pine
Fireplaces Number 1
Fireplaces Type Living Room
Appliance Water Heater, Range, Refrigerator
Laundry Electric Dryer Hookup, Washer Hookup, In Basement
Exterior
Exterior Feature Porch - Screened, Deck - Wood, Rain Gutters, Garden
Garage Spaces 2.0
Community Features Pool, Tennis Court(s), Walk/Jog Trails, Golf, Medical Facility, Laundromat, House of Worship, Public School
Utilities Available for Electric Range, for Electric Dryer, Washer Hookup
Roof Type Shingle
Total Parking Spaces 6
Garage Yes
Building
Lot Description Cleared
Foundation Concrete Perimeter, Stone
Sewer Public Sewer
Water Public
Architectural Style Colonial, Farmhouse
Schools
Elementary Schools Davis Hill
Middle Schools Mountview
High Schools Wachusett Reg
Others
Senior Community false
GET MORE INFORMATION




