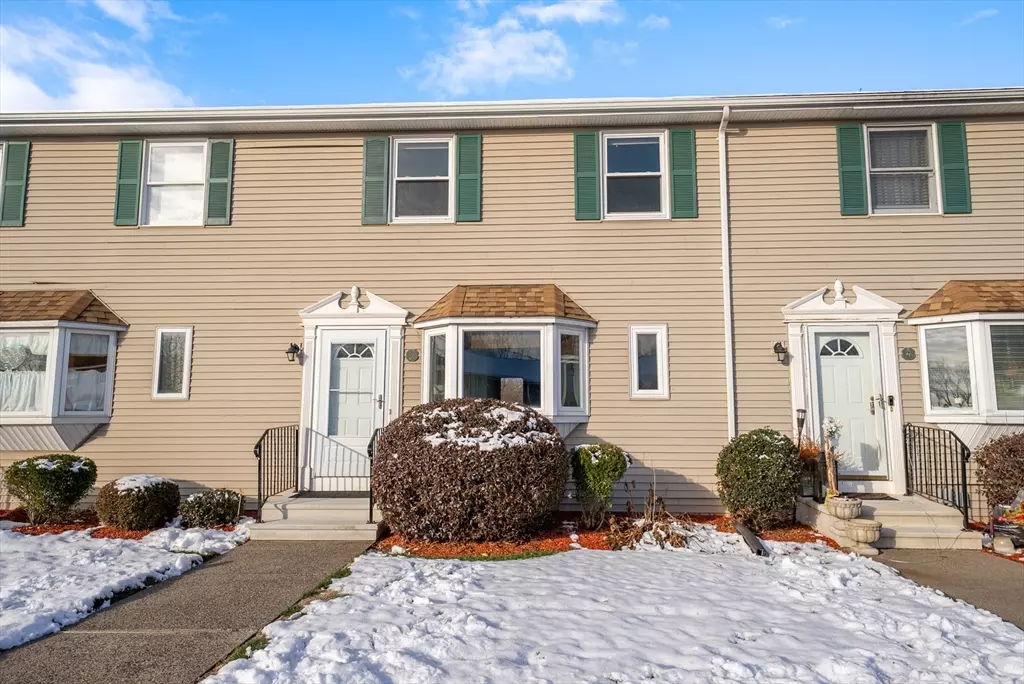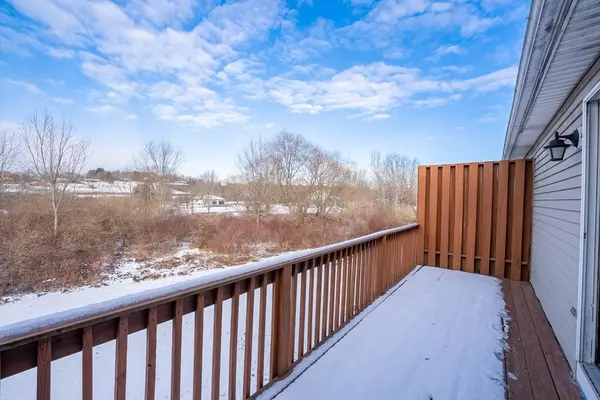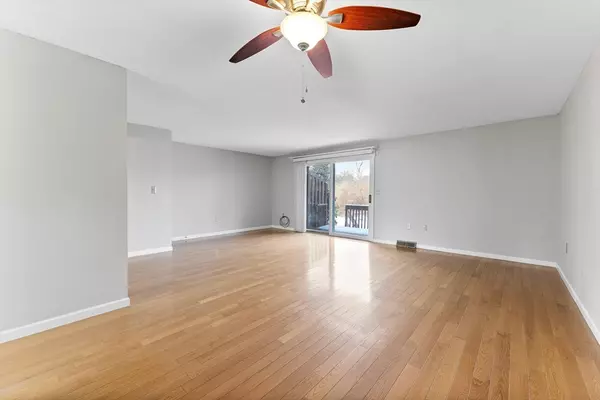55 Pleasant Street #3 Granby, MA 01033
2 Beds
1.5 Baths
1,380 SqFt
UPDATED:
12/31/2024 08:30 AM
Key Details
Property Type Condo
Sub Type Condominium
Listing Status Pending
Purchase Type For Sale
Square Footage 1,380 sqft
Price per Sqft $195
MLS Listing ID 73318635
Bedrooms 2
Full Baths 1
Half Baths 1
HOA Fees $254/mo
Year Built 1988
Annual Tax Amount $3,716
Tax Year 2024
Lot Size 20.140 Acres
Acres 20.14
Property Description
Location
State MA
County Hampshire
Zoning Res
Direction Rt 202 to Pleasant St to Crescent Valley Condominium complex.
Rooms
Basement Y
Primary Bedroom Level Second
Dining Room Flooring - Hardwood, Open Floorplan
Kitchen Closet, Flooring - Laminate, Window(s) - Bay/Bow/Box, Countertops - Stone/Granite/Solid
Interior
Heating Forced Air, Natural Gas
Cooling Central Air
Flooring Wood, Tile, Laminate
Appliance Range, Dishwasher, Microwave, Refrigerator, Washer, Dryer, Water Treatment
Laundry Gas Dryer Hookup, Washer Hookup, In Basement, In Unit, Electric Dryer Hookup
Exterior
Exterior Feature Deck, Deck - Wood
Community Features Golf, Medical Facility, Laundromat, House of Worship, Private School, Public School
Utilities Available for Electric Range, for Electric Dryer, Washer Hookup
Roof Type Shingle
Total Parking Spaces 2
Garage No
Building
Story 3
Sewer Public Sewer
Water Private
Others
Pets Allowed Yes w/ Restrictions
Senior Community false
GET MORE INFORMATION




