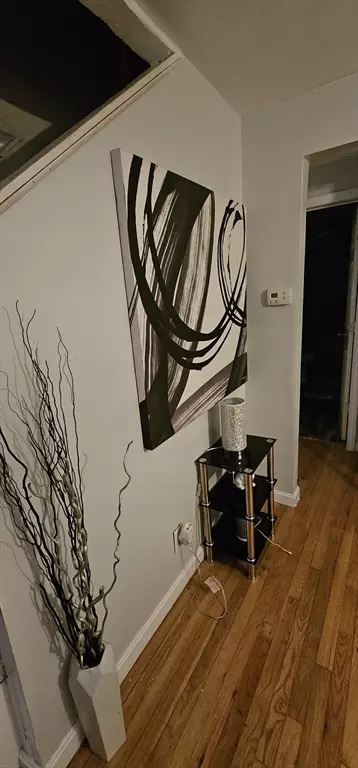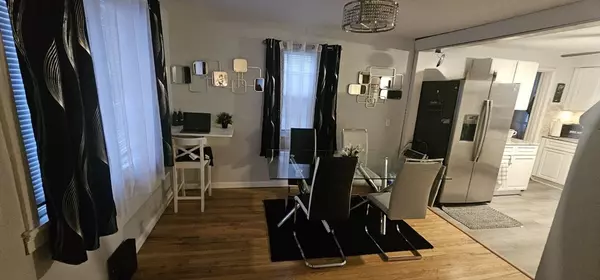321 Rosewell St Springfield, MA 01109
3 Beds
3 Baths
1,838 SqFt
UPDATED:
12/14/2024 08:05 AM
Key Details
Property Type Single Family Home
Sub Type Single Family Residence
Listing Status Active
Purchase Type For Sale
Square Footage 1,838 sqft
Price per Sqft $171
MLS Listing ID 73319008
Style Cape
Bedrooms 3
Full Baths 3
HOA Y/N false
Year Built 1947
Annual Tax Amount $3,678
Tax Year 2024
Lot Size 5,227 Sqft
Acres 0.12
Property Description
Location
State MA
County Hampden
Area Pine Pt Bstn Rd
Zoning R1
Direction Boston Rd. to Rosewell St, Breckwood Blvd to Grape to Rosewell St
Rooms
Basement Full, Finished, Walk-Out Access, Interior Entry
Primary Bedroom Level Second
Interior
Interior Features Kitchen
Heating Forced Air, Oil
Cooling Window Unit(s)
Flooring Wood, Tile, Vinyl
Appliance Water Heater, Range, Dishwasher, Disposal, Microwave, Refrigerator, Washer, Dryer, Washer/Dryer
Laundry In Basement, Electric Dryer Hookup, Washer Hookup
Exterior
Fence Fenced/Enclosed
Community Features Public Transportation, Shopping, Medical Facility, Laundromat, House of Worship, Public School
Utilities Available for Electric Range, for Electric Oven, for Electric Dryer, Washer Hookup
Roof Type Shingle
Total Parking Spaces 2
Garage No
Building
Foundation Concrete Perimeter
Sewer Public Sewer
Water Public
Architectural Style Cape
Others
Senior Community false
GET MORE INFORMATION




