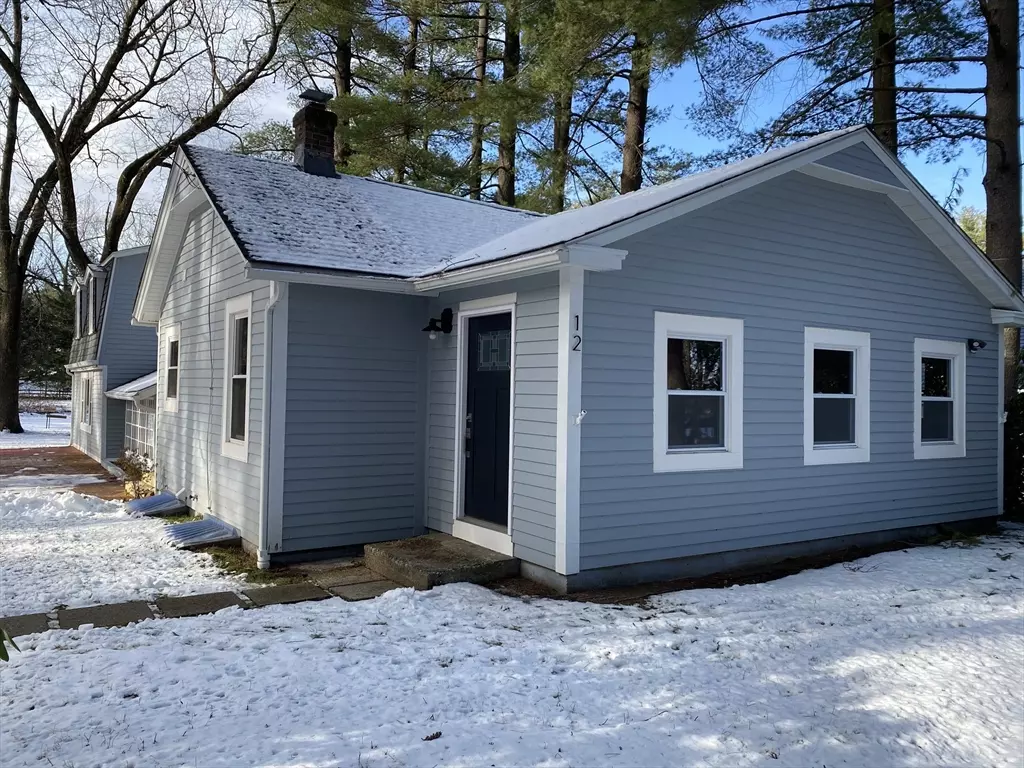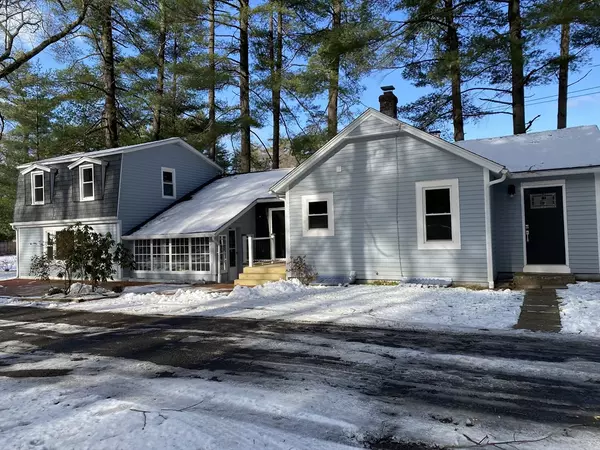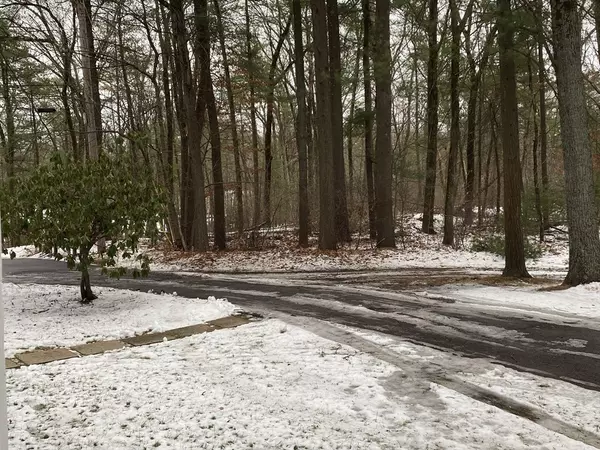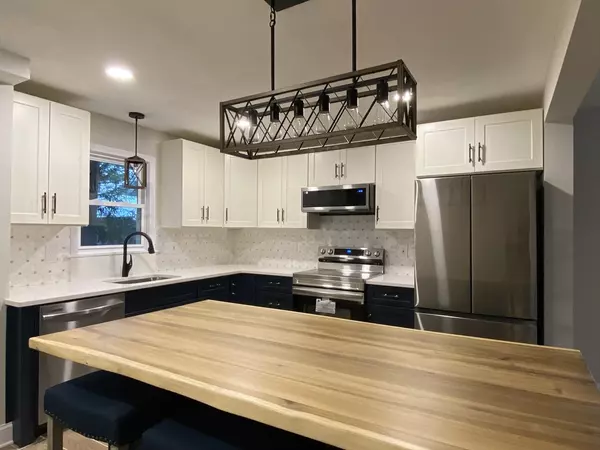12 Hillcrest Dr Wilbraham, MA 01095
4 Beds
2 Baths
1,951 SqFt
UPDATED:
12/16/2024 08:05 AM
Key Details
Property Type Single Family Home
Sub Type Single Family Residence
Listing Status Active
Purchase Type For Sale
Square Footage 1,951 sqft
Price per Sqft $250
Subdivision Ninemile Pond
MLS Listing ID 73319447
Style Ranch
Bedrooms 4
Full Baths 2
HOA Y/N false
Year Built 1930
Annual Tax Amount $5,826
Tax Year 2024
Lot Size 7,405 Sqft
Acres 0.17
Property Description
Location
State MA
County Hampden
Zoning R15
Direction use GPS
Rooms
Basement Partial, Interior Entry, Slab
Primary Bedroom Level First
Dining Room Flooring - Stone/Ceramic Tile, Balcony / Deck, Deck - Exterior, Open Floorplan, Slider
Kitchen Closet/Cabinets - Custom Built, Flooring - Stone/Ceramic Tile, Pantry, Countertops - Stone/Granite/Solid, Countertops - Upgraded, Kitchen Island, Cabinets - Upgraded, Open Floorplan, Stainless Steel Appliances
Interior
Heating Central, Forced Air, Propane
Cooling Central Air
Flooring Wood, Tile, Vinyl, Flooring - Stone/Ceramic Tile
Fireplaces Number 1
Fireplaces Type Living Room
Appliance Electric Water Heater, Range, Dishwasher, Microwave, Refrigerator
Laundry Dryer Hookup - Dual, Washer Hookup, First Floor
Exterior
Exterior Feature Porch - Screened, Deck - Wood, Patio, Rain Gutters, Outdoor Shower
Community Features Walk/Jog Trails, Conservation Area
Utilities Available for Electric Range, Washer Hookup
Waterfront Description Beach Front,Lake/Pond,Beach Ownership(Private,Public)
Roof Type Shingle
Total Parking Spaces 2
Garage No
Building
Lot Description Corner Lot, Wooded
Foundation Block
Sewer Private Sewer
Water Public
Architectural Style Ranch
Others
Senior Community false
GET MORE INFORMATION




