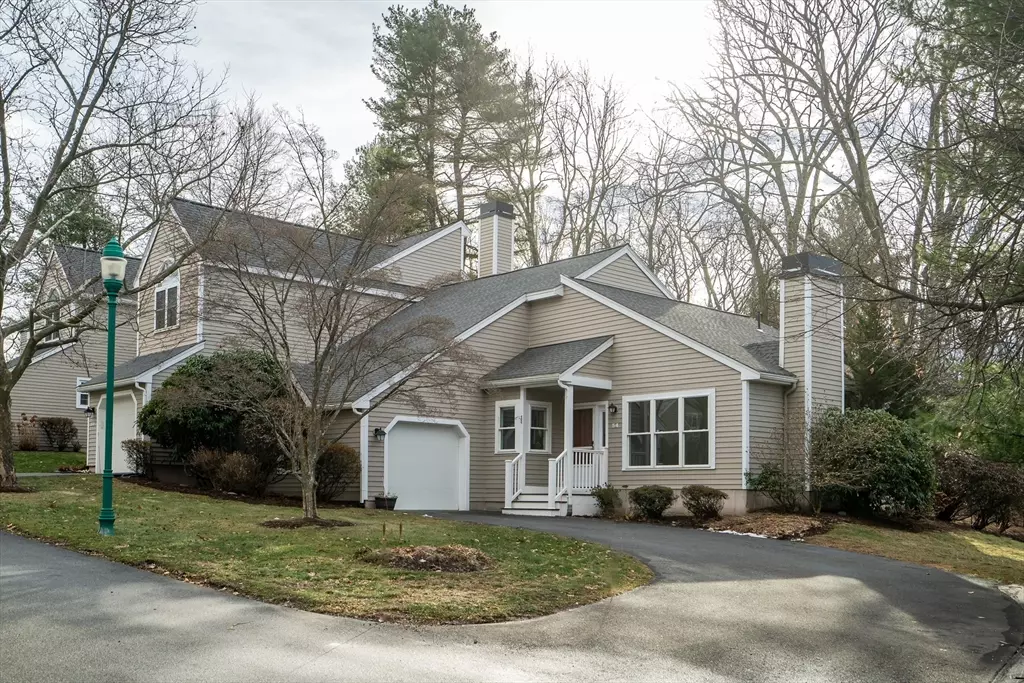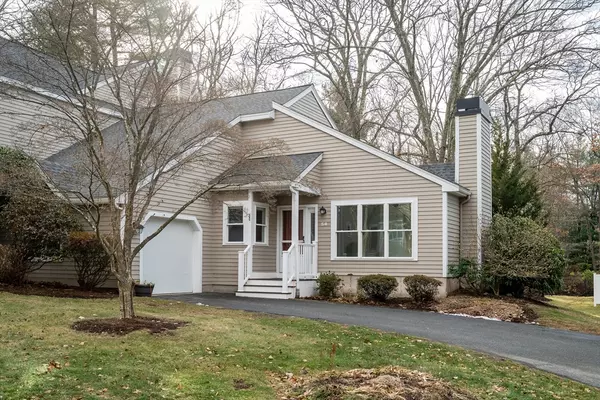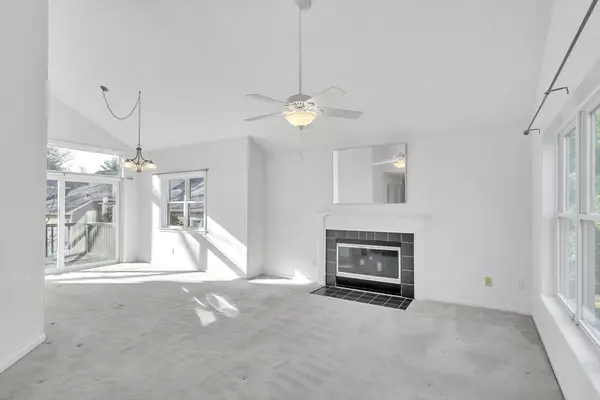54 Bishops Forest Dr #54 Waltham, MA 02452
2 Beds
2 Baths
2,210 SqFt
UPDATED:
12/31/2024 08:30 AM
Key Details
Property Type Condo
Sub Type Condominium
Listing Status Pending
Purchase Type For Sale
Square Footage 2,210 sqft
Price per Sqft $334
MLS Listing ID 73319644
Bedrooms 2
Full Baths 2
HOA Fees $682/mo
Year Built 1988
Annual Tax Amount $5,885
Tax Year 2024
Lot Size 60.000 Acres
Acres 60.0
Property Description
Location
State MA
County Middlesex
Zoning RES
Direction Lexington Street to Bishops Forest Drive, take the 2nd left to #54
Rooms
Basement Y
Primary Bedroom Level First
Dining Room Flooring - Wall to Wall Carpet, Balcony / Deck
Kitchen Flooring - Stone/Ceramic Tile, Pantry, Window Seat
Interior
Interior Features Closet, Entrance Foyer
Heating Forced Air, Heat Pump, Electric
Cooling Central Air, Heat Pump
Flooring Tile, Carpet, Flooring - Stone/Ceramic Tile
Fireplaces Number 1
Appliance Range, Dishwasher, Microwave
Laundry First Floor, In Unit, Electric Dryer Hookup, Washer Hookup
Exterior
Exterior Feature Deck, Screens, Rain Gutters, Professional Landscaping, Tennis Court(s)
Garage Spaces 1.0
Pool Association, In Ground
Community Features Public Transportation, Shopping, Pool, Tennis Court(s), Walk/Jog Trails
Utilities Available for Electric Range, for Electric Oven, for Electric Dryer, Washer Hookup
Roof Type Shingle
Total Parking Spaces 3
Garage Yes
Building
Story 1
Sewer Public Sewer
Water Public
Schools
Elementary Schools Wps
Middle Schools Wps
High Schools Wps
Others
Pets Allowed Yes w/ Restrictions
Senior Community false
GET MORE INFORMATION




