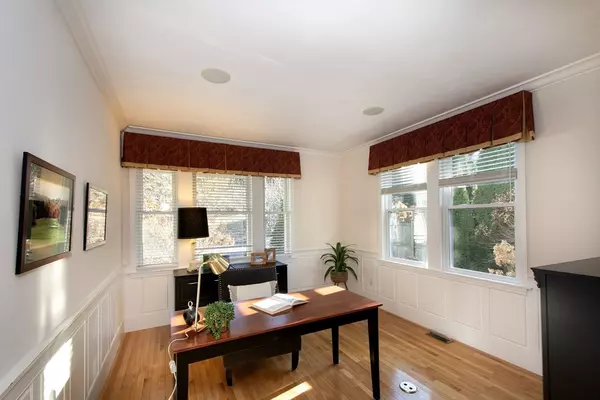9 Endicott Gln #9 Plymouth, MA 02360
3 Beds
3.5 Baths
3,272 SqFt
UPDATED:
12/20/2024 08:05 AM
Key Details
Property Type Condo
Sub Type Condominium
Listing Status Active
Purchase Type For Sale
Square Footage 3,272 sqft
Price per Sqft $241
MLS Listing ID 73320121
Bedrooms 3
Full Baths 3
Half Baths 1
HOA Fees $1,265/mo
Year Built 2005
Annual Tax Amount $8,099
Tax Year 2024
Property Description
Location
State MA
County Plymouth
Zoning OSMUD
Direction Rte 3 to Pinehills. Stonebridge to Winslowe's View. Peter Brown Cartway to Endicott Glen
Rooms
Basement Y
Primary Bedroom Level Main, First
Dining Room Cathedral Ceiling(s), Flooring - Hardwood, Cable Hookup, High Speed Internet Hookup, Open Floorplan, Lighting - Overhead
Kitchen Flooring - Hardwood, Dining Area, Balcony / Deck, Pantry, Countertops - Stone/Granite/Solid, Countertops - Upgraded, Kitchen Island, Cabinets - Upgraded, Cable Hookup, Deck - Exterior, Exterior Access, High Speed Internet Hookup, Open Floorplan, Recessed Lighting, Remodeled, Slider, Stainless Steel Appliances, Gas Stove, Lighting - Overhead
Interior
Interior Features Wainscoting, Crown Molding, Bathroom - Full, Bathroom - With Tub & Shower, High Speed Internet Hookup, Open Floorplan, Recessed Lighting, Slider, Cedar Closet(s), Office, Bathroom, Bonus Room
Heating Forced Air, Natural Gas
Cooling Central Air
Flooring Wood, Tile, Carpet, Flooring - Hardwood, Flooring - Stone/Ceramic Tile, Flooring - Wall to Wall Carpet
Fireplaces Number 2
Fireplaces Type Living Room
Appliance Dishwasher, Range, Refrigerator, Washer, Dryer
Laundry In Unit, Electric Dryer Hookup, Washer Hookup
Exterior
Exterior Feature Porch, Deck - Wood, Rain Gutters, Sprinkler System
Garage Spaces 2.0
Pool Association, In Ground
Community Features Public Transportation, Shopping, Pool, Tennis Court(s), Park, Walk/Jog Trails, Golf, Bike Path, Conservation Area, Highway Access
Utilities Available for Gas Range, for Electric Dryer, Washer Hookup
Roof Type Shingle
Total Parking Spaces 2
Garage Yes
Building
Story 3
Sewer Private Sewer
Water Private
Others
Pets Allowed Yes w/ Restrictions
Senior Community false
GET MORE INFORMATION




