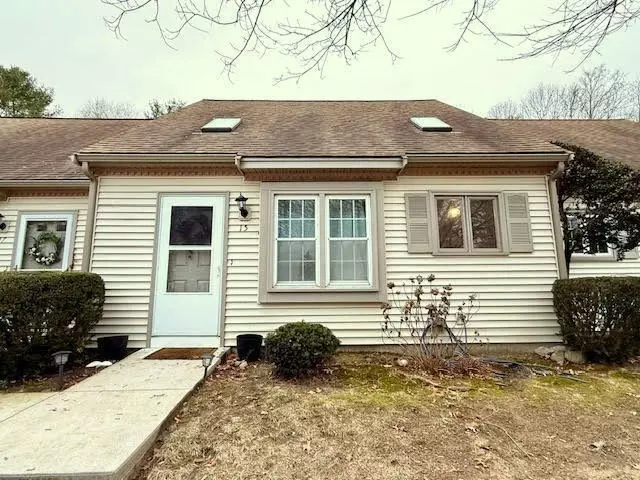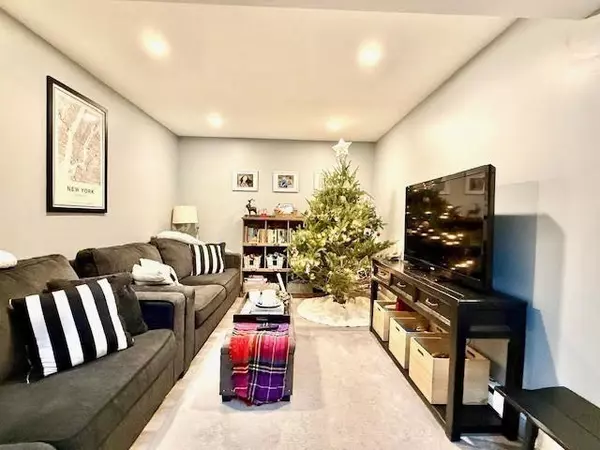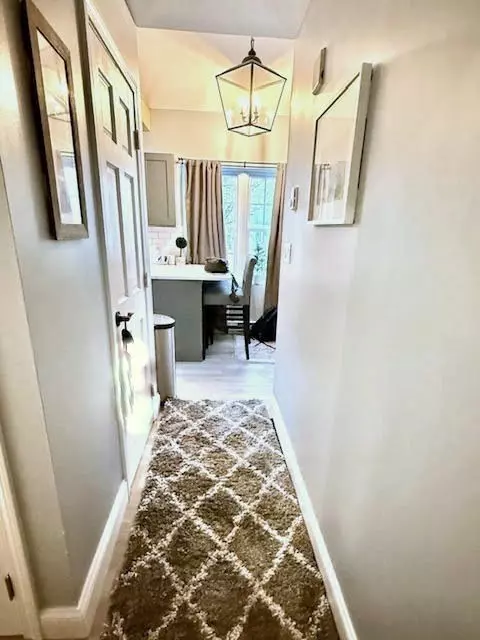15 Schofield Rd #15 Kingston, MA 02364
3 Beds
2 Baths
1,030 SqFt
UPDATED:
01/06/2025 08:05 AM
Key Details
Property Type Condo
Sub Type Condominium
Listing Status Active
Purchase Type For Sale
Square Footage 1,030 sqft
Price per Sqft $388
MLS Listing ID 73322674
Bedrooms 3
Full Baths 2
HOA Fees $290/mo
Year Built 1985
Annual Tax Amount $3,305
Tax Year 2024
Property Description
Location
State MA
County Plymouth
Zoning Res/
Direction Rte 3A (Main St.)-Prospect st. (across from Charliehorse) to the end.
Rooms
Basement N
Primary Bedroom Level First
Dining Room Flooring - Wall to Wall Carpet, Open Floorplan
Kitchen Skylight, Ceiling Fan(s), Flooring - Stone/Ceramic Tile, Flooring - Vinyl, Countertops - Stone/Granite/Solid, Kitchen Island, Cabinets - Upgraded, Exterior Access, Open Floorplan, Recessed Lighting, Stainless Steel Appliances, Peninsula
Interior
Heating Electric
Cooling Central Air
Flooring Tile, Carpet, Vinyl / VCT
Appliance Range, Dishwasher, Microwave
Laundry First Floor, In Unit, Electric Dryer Hookup
Exterior
Exterior Feature Patio, Fenced Yard
Fence Fenced
Community Features Public Transportation, Shopping, Park, Walk/Jog Trails, Golf, Medical Facility, Laundromat, Conservation Area, Highway Access, House of Worship, Marina, Private School, Public School, T-Station
Utilities Available for Electric Range, for Electric Dryer
Waterfront Description Beach Front,Ocean,1 to 2 Mile To Beach,Beach Ownership(Public)
Roof Type Shingle
Total Parking Spaces 2
Garage No
Building
Story 2
Sewer Public Sewer
Water Public
Schools
Elementary Schools Kes
Middle Schools Slis
High Schools Slrhs
Others
Pets Allowed Yes w/ Restrictions
Senior Community false
GET MORE INFORMATION




