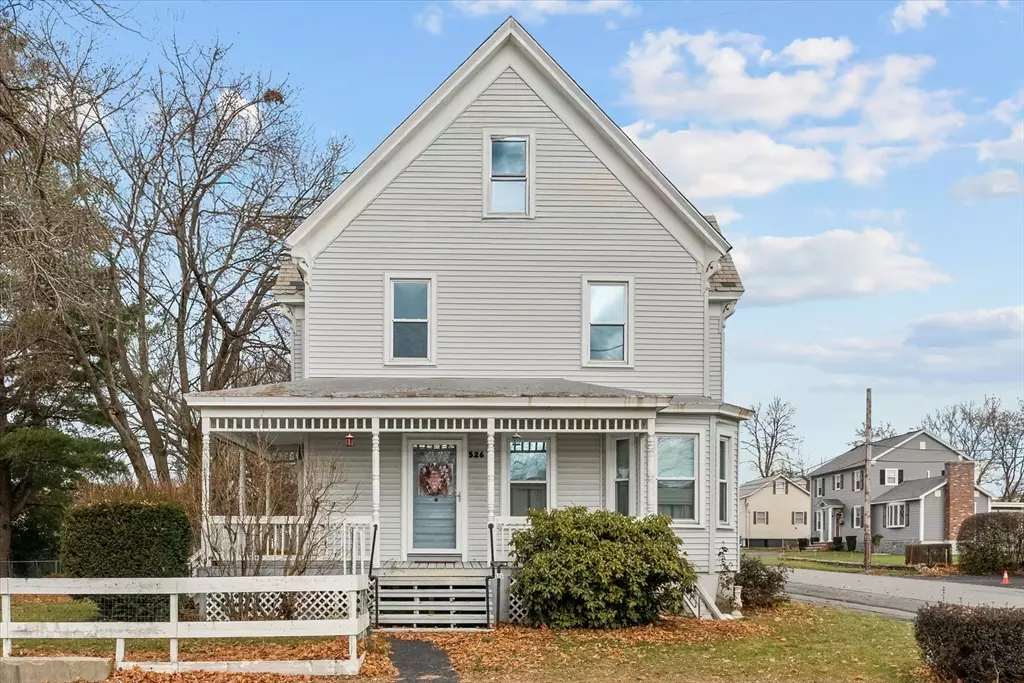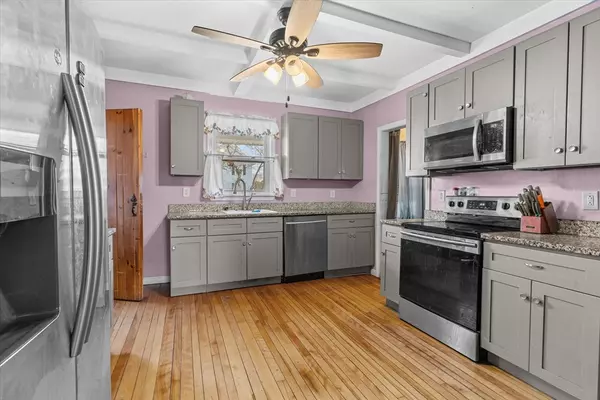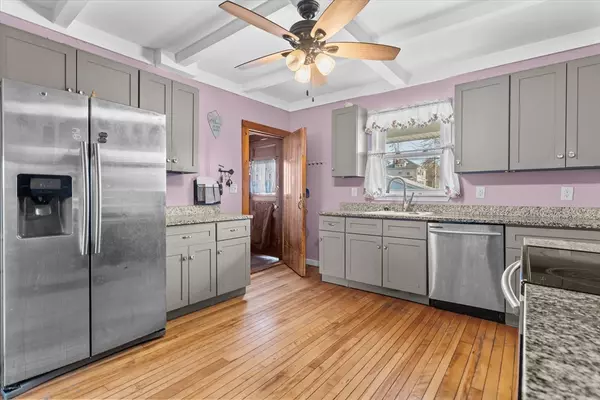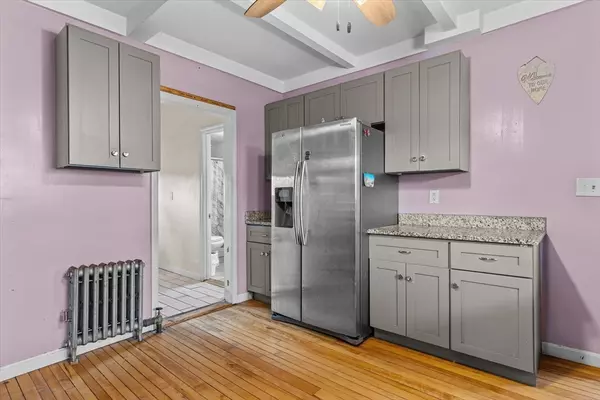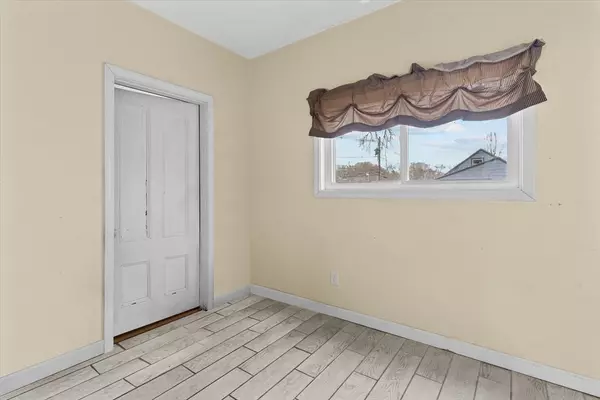526 Pleasant St Dracut, MA 01826
4 Beds
2 Baths
2,076 SqFt
UPDATED:
01/05/2025 06:18 PM
Key Details
Property Type Single Family Home
Sub Type Single Family Residence
Listing Status Active
Purchase Type For Sale
Square Footage 2,076 sqft
Price per Sqft $228
MLS Listing ID 73323133
Style Victorian
Bedrooms 4
Full Baths 2
HOA Y/N false
Year Built 1895
Annual Tax Amount $4,590
Tax Year 2024
Lot Size 0.260 Acres
Acres 0.26
Property Description
Location
State MA
County Middlesex
Zoning R3
Direction GPS
Rooms
Family Room Flooring - Hardwood
Basement Full, Interior Entry
Primary Bedroom Level Second
Dining Room Flooring - Stone/Ceramic Tile
Kitchen Flooring - Stone/Ceramic Tile, Countertops - Stone/Granite/Solid
Interior
Interior Features Walk-up Attic
Heating Steam, Natural Gas
Cooling None
Flooring Wood, Tile, Carpet
Appliance Electric Water Heater, Range, Dishwasher, Microwave, Refrigerator, Washer, Dryer
Laundry In Basement, Electric Dryer Hookup
Exterior
Exterior Feature Porch, Porch - Enclosed, Deck - Roof, Storage, Screens, Fenced Yard
Garage Spaces 2.0
Fence Fenced/Enclosed, Fenced
Community Features Public Transportation, Shopping, Park, Walk/Jog Trails, Medical Facility, Laundromat, House of Worship
Utilities Available for Electric Range, for Electric Dryer
Roof Type Slate
Total Parking Spaces 4
Garage Yes
Building
Lot Description Corner Lot, Cleared, Level
Foundation Stone
Sewer Public Sewer
Water Public
Architectural Style Victorian
Others
Senior Community false
GET MORE INFORMATION
