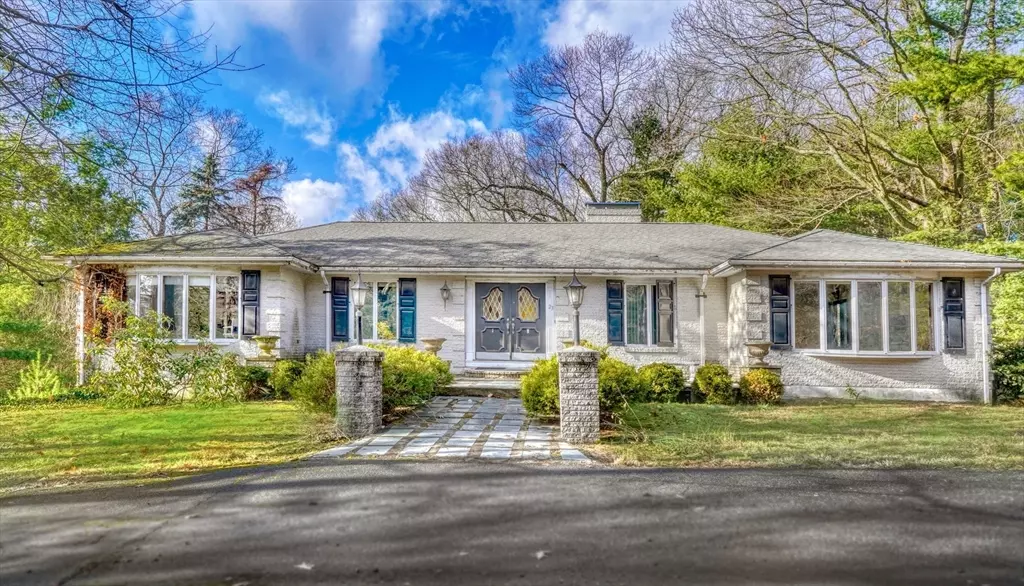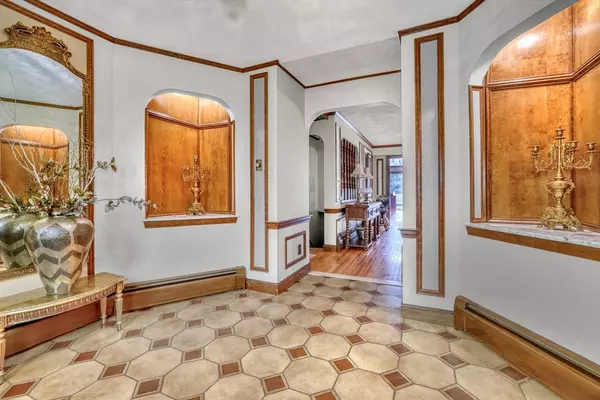23 Olde Village Dr Winchester, MA 01890
3 Beds
3.5 Baths
4,997 SqFt
UPDATED:
01/06/2025 06:34 PM
Key Details
Property Type Single Family Home
Sub Type Single Family Residence
Listing Status Active
Purchase Type For Sale
Square Footage 4,997 sqft
Price per Sqft $376
MLS Listing ID 73323471
Style Ranch
Bedrooms 3
Full Baths 3
Half Baths 1
HOA Y/N false
Year Built 1975
Annual Tax Amount $17,758
Tax Year 2024
Lot Size 1.010 Acres
Acres 1.01
Property Description
Location
State MA
County Middlesex
Zoning RDA
Direction Johnson Road to Olde Village Drive
Rooms
Family Room Bathroom - Half, Skylight, Cathedral Ceiling(s), Ceiling Fan(s), Beamed Ceilings, Flooring - Hardwood, Window(s) - Picture, Balcony / Deck, Cable Hookup, Deck - Exterior, Exterior Access, High Speed Internet Hookup, Slider, Lighting - Overhead
Basement Full, Finished
Primary Bedroom Level Main, First
Dining Room Beamed Ceilings, Flooring - Hardwood, Lighting - Pendant, Crown Molding, Decorative Molding
Kitchen Beamed Ceilings, Flooring - Stone/Ceramic Tile, Window(s) - Picture, Dining Area, Countertops - Stone/Granite/Solid, Cabinets - Upgraded, Recessed Lighting, Stainless Steel Appliances, Gas Stove, Lighting - Overhead, Crown Molding, Decorative Molding
Interior
Interior Features Bathroom - Full, Bathroom - With Shower Stall, Cedar Closet(s), Closet, Dining Area, Wet bar, Attic Access, Lighting - Overhead, Recessed Lighting, Game Room, Bathroom, Central Vacuum, Laundry Chute
Heating Baseboard, Natural Gas, Fireplace(s)
Cooling Central Air
Flooring Wood, Tile, Flooring - Wall to Wall Carpet, Flooring - Stone/Ceramic Tile
Fireplaces Number 2
Fireplaces Type Dining Room, Family Room
Appliance Gas Water Heater, Oven, Dishwasher, Trash Compactor, Microwave, Range, Refrigerator, Washer, Dryer
Laundry Dryer Hookup - Electric, Dryer Hookup - Gas, Laundry Chute, Washer Hookup, Sink, Flooring - Stone/Ceramic Tile, Gas Dryer Hookup, Lighting - Overhead, In Basement, Electric Dryer Hookup
Exterior
Exterior Feature Deck - Wood, Patio
Garage Spaces 4.0
Community Features Public Transportation, Pool, Tennis Court(s), Park, Walk/Jog Trails, Golf, Medical Facility, Bike Path, Conservation Area, Highway Access, House of Worship, Public School, T-Station
Utilities Available for Gas Range, for Electric Range, for Electric Dryer, Washer Hookup
Roof Type Shingle
Total Parking Spaces 12
Garage Yes
Building
Foundation Concrete Perimeter
Sewer Public Sewer
Water Public
Architectural Style Ranch
Schools
Elementary Schools Vinson-Owen
Middle Schools Mccall
High Schools Winchester
Others
Senior Community false
GET MORE INFORMATION




