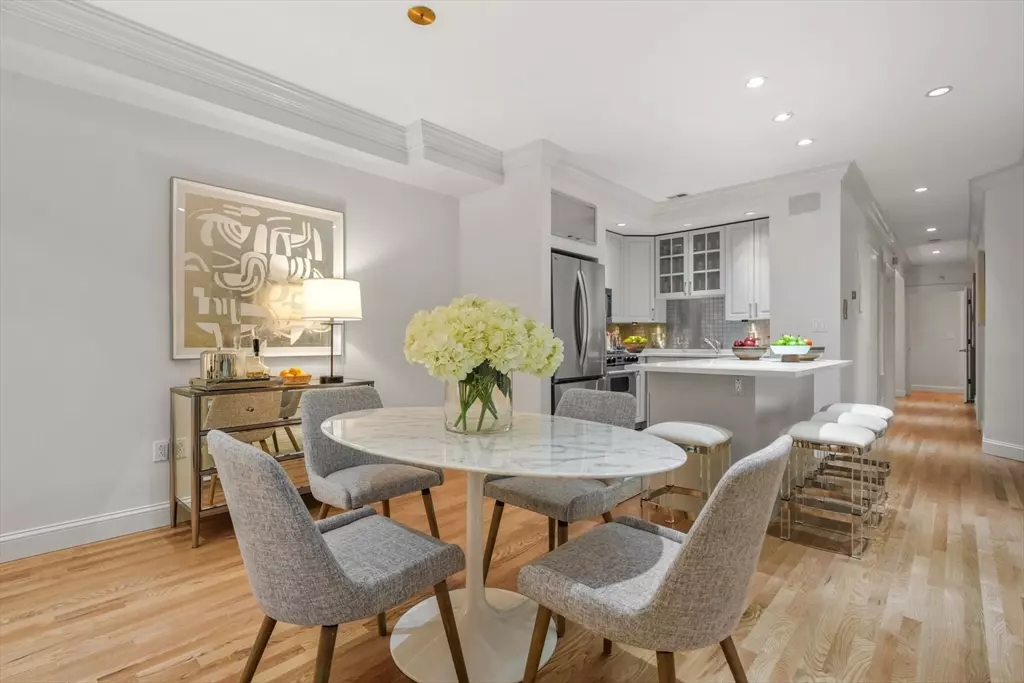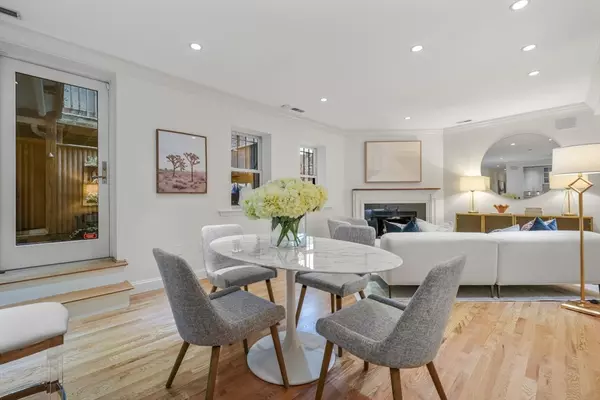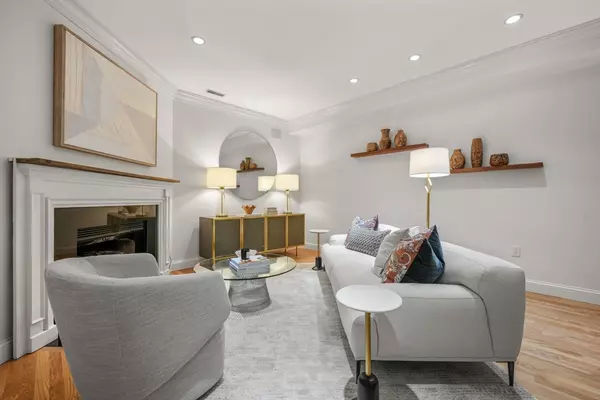11 Durham Street #1 Boston, MA 02115
2 Beds
2 Baths
1,200 SqFt
UPDATED:
01/08/2025 01:57 PM
Key Details
Property Type Condo
Sub Type Condominium
Listing Status Active
Purchase Type For Sale
Square Footage 1,200 sqft
Price per Sqft $1,245
MLS Listing ID 73324138
Bedrooms 2
Full Baths 2
HOA Fees $425/mo
Year Built 1870
Annual Tax Amount $11,099
Tax Year 2025
Property Description
Location
State MA
County Suffolk
Area South End
Zoning Res
Direction Turn south from St. Botolph Street
Rooms
Basement N
Primary Bedroom Level First
Dining Room Flooring - Hardwood, Exterior Access
Kitchen Flooring - Hardwood, Countertops - Stone/Granite/Solid, Kitchen Island, Breakfast Bar / Nook, Open Floorplan, Recessed Lighting, Stainless Steel Appliances, Gas Stove
Interior
Heating Forced Air, Natural Gas
Cooling Central Air
Flooring Hardwood
Fireplaces Number 1
Fireplaces Type Living Room
Appliance Range, Dishwasher, Disposal, Refrigerator, Washer, Dryer
Laundry In Unit
Exterior
Exterior Feature Patio - Enclosed
Community Features Public Transportation, Shopping, Park, Highway Access, T-Station
Utilities Available for Gas Range
Total Parking Spaces 1
Garage No
Building
Story 1
Sewer Public Sewer
Water Public
Others
Pets Allowed Yes
Senior Community false
GET MORE INFORMATION




