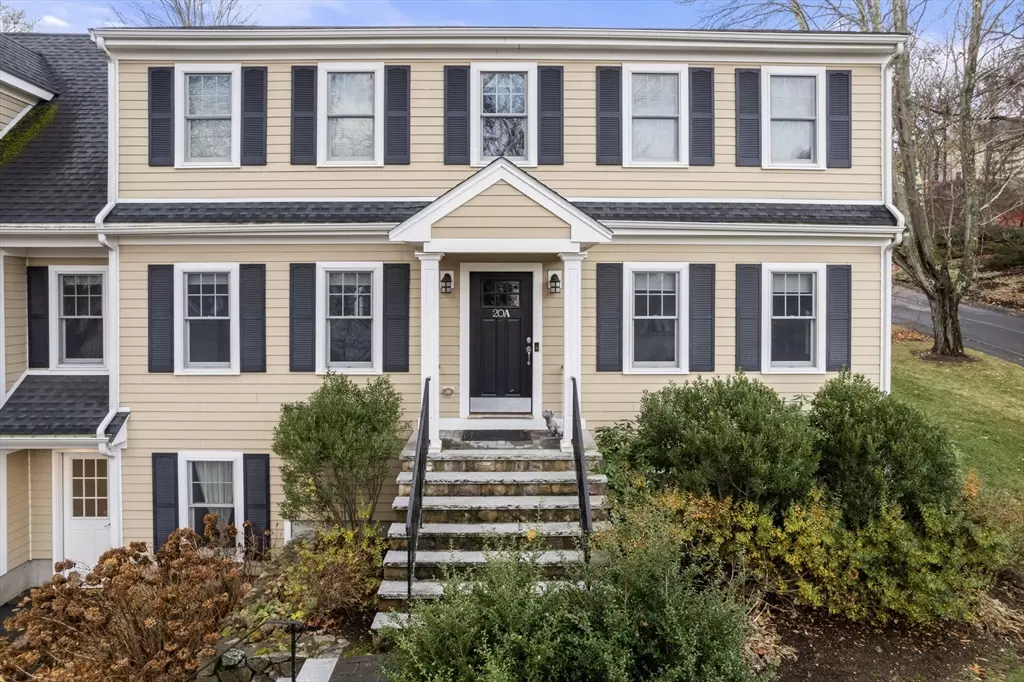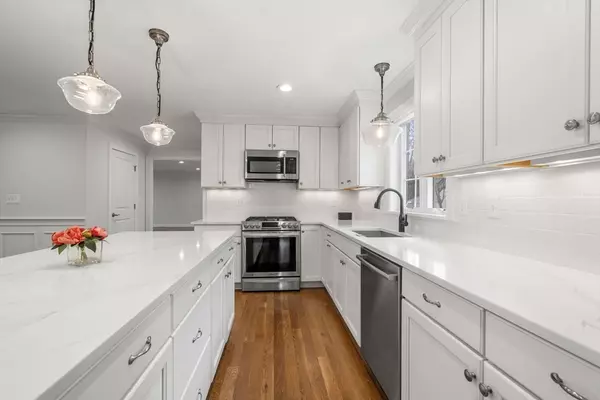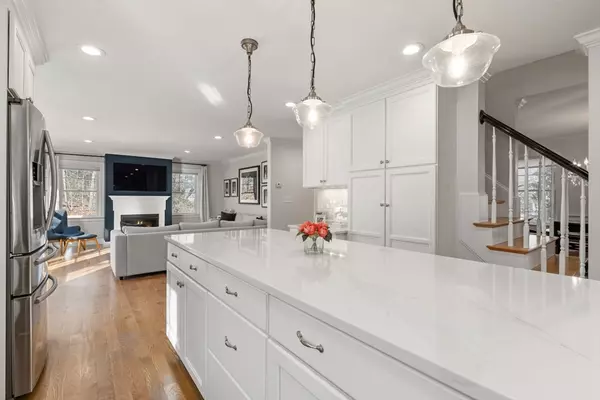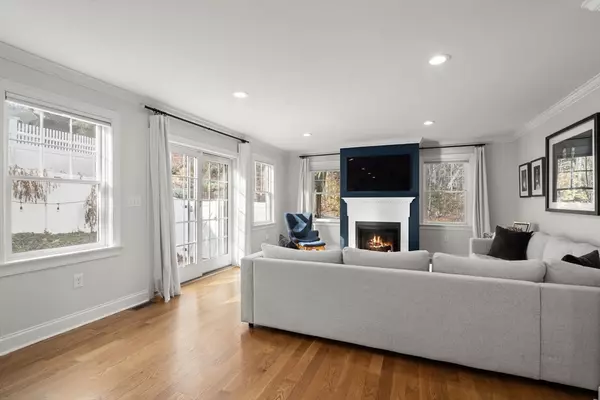20 Westerly Street #A Wellesley, MA 02482
4 Beds
3.5 Baths
4,257 SqFt
UPDATED:
01/08/2025 02:04 PM
Key Details
Property Type Condo
Sub Type Condominium
Listing Status Active
Purchase Type For Sale
Square Footage 4,257 sqft
Price per Sqft $468
MLS Listing ID 73324144
Bedrooms 4
Full Baths 3
Half Baths 1
HOA Fees $470/mo
Year Built 2016
Annual Tax Amount $15,115
Tax Year 2024
Property Description
Location
State MA
County Norfolk
Zoning GR
Direction Oak St. or Pleasant St. or Everett St. to Westerly St.
Rooms
Family Room Deck - Exterior, Slider
Basement Y
Primary Bedroom Level Second
Dining Room Flooring - Hardwood, Open Floorplan
Kitchen Dining Area, Countertops - Stone/Granite/Solid, Kitchen Island, Breakfast Bar / Nook, Open Floorplan, Storage
Interior
Interior Features Closet/Cabinets - Custom Built, Study, Mud Room, Exercise Room, Play Room
Heating Forced Air, Natural Gas, Radiant
Cooling Central Air
Flooring Wood, Tile, Carpet, Flooring - Wall to Wall Carpet
Fireplaces Number 1
Fireplaces Type Family Room
Appliance Range, Oven, Dishwasher, Disposal, Microwave, Refrigerator
Laundry Second Floor, In Building
Exterior
Exterior Feature Patio, Fenced Yard
Garage Spaces 2.0
Fence Fenced
Community Features Public Transportation, Shopping
Roof Type Shingle
Total Parking Spaces 2
Garage Yes
Building
Story 3
Sewer Public Sewer
Water Public
Schools
Middle Schools Wms
Others
Pets Allowed Yes
Senior Community false
GET MORE INFORMATION




