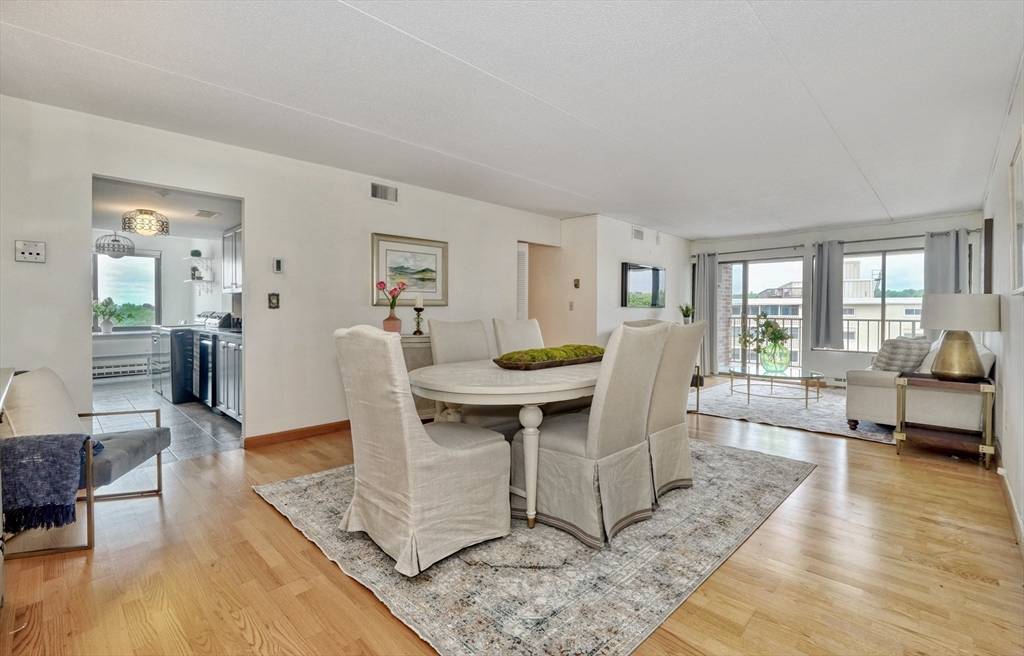49 Melrose St #7F Melrose, MA 02176
2 Beds
2 Baths
1,226 SqFt
OPEN HOUSE
Thu Jun 19, 4:00pm - 5:30pm
Fri Jun 20, 12:00pm - 1:30pm
UPDATED:
Key Details
Property Type Condo
Sub Type Condominium
Listing Status Active
Purchase Type For Sale
Square Footage 1,226 sqft
Price per Sqft $456
MLS Listing ID 73393139
Bedrooms 2
Full Baths 2
HOA Fees $683/mo
Year Built 1972
Annual Tax Amount $4,465
Tax Year 2025
Property Sub-Type Condominium
Property Description
Location
State MA
County Middlesex
Area Fells
Zoning URC
Direction LynnFells to Melrose Street
Rooms
Basement Y
Primary Bedroom Level Main, First
Dining Room Balcony - Exterior, Exterior Access, Open Floorplan
Kitchen Dining Area, Countertops - Stone/Granite/Solid, Countertops - Upgraded, Stainless Steel Appliances
Interior
Heating Electric
Cooling Central Air, Heat Pump
Flooring Tile
Appliance Range, Dishwasher, Refrigerator
Laundry First Floor, In Unit
Exterior
Exterior Feature Porch - Screened
Garage Spaces 1.0
Community Features Public Transportation, Shopping, Pool, Tennis Court(s), Park, Walk/Jog Trails, Medical Facility, Conservation Area, Highway Access, Private School, Public School, T-Station
Utilities Available for Electric Range
Total Parking Spaces 1
Garage Yes
Building
Story 1
Sewer Public Sewer
Water Public
Schools
Elementary Schools Sc
Middle Schools Melrose
High Schools Melrose
Others
Senior Community false
GET MORE INFORMATION




