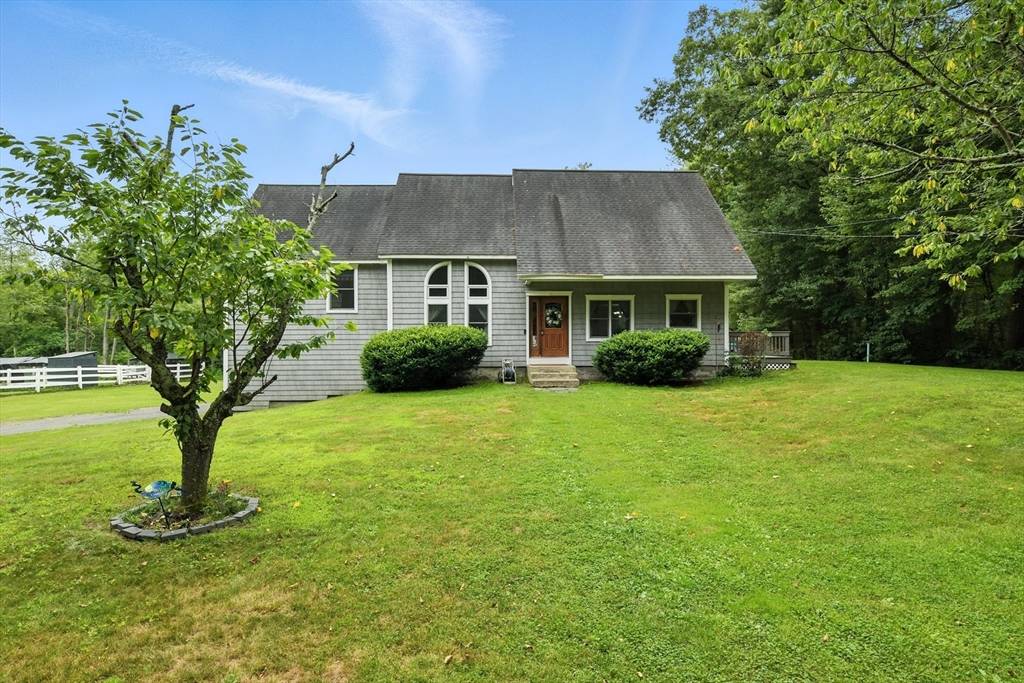12 Rose Cir Hampden, MA 01036
3 Beds
2 Baths
2,460 SqFt
OPEN HOUSE
Sun Jul 13, 12:00pm - 1:30pm
UPDATED:
Key Details
Property Type Single Family Home
Sub Type Single Family Residence
Listing Status Active
Purchase Type For Sale
Square Footage 2,460 sqft
Price per Sqft $219
MLS Listing ID 73402610
Style Cape
Bedrooms 3
Full Baths 2
HOA Y/N false
Year Built 1958
Annual Tax Amount $7,482
Tax Year 2025
Lot Size 1.430 Acres
Acres 1.43
Property Sub-Type Single Family Residence
Property Description
Location
State MA
County Hampden
Zoning R4
Direction Stony Hill Rd to Sessions Dr to Rose Circle
Rooms
Family Room Ceiling Fan(s), Flooring - Laminate
Basement Finished, Garage Access, Sump Pump
Primary Bedroom Level First
Dining Room Flooring - Laminate, Balcony / Deck, Slider
Kitchen Flooring - Laminate, Countertops - Stone/Granite/Solid, Kitchen Island, Recessed Lighting
Interior
Heating Forced Air, Propane
Cooling Central Air
Flooring Tile, Carpet, Laminate, Hardwood
Fireplaces Number 1
Fireplaces Type Living Room
Appliance Electric Water Heater, Water Heater, Range, Dishwasher, Trash Compactor, Refrigerator
Laundry First Floor, Electric Dryer Hookup, Washer Hookup
Exterior
Exterior Feature Deck - Wood, Pool - Above Ground, Rain Gutters, Storage, Barn/Stable, Fenced Yard, Garden
Garage Spaces 3.0
Fence Fenced
Pool Above Ground
Utilities Available for Electric Range, for Electric Dryer, Washer Hookup
Roof Type Shingle
Total Parking Spaces 3
Garage Yes
Private Pool true
Building
Lot Description Cul-De-Sac, Wooded, Level
Foundation Concrete Perimeter
Sewer Private Sewer
Water Private
Architectural Style Cape
Schools
High Schools Minnechaug
Others
Senior Community false
GET MORE INFORMATION




