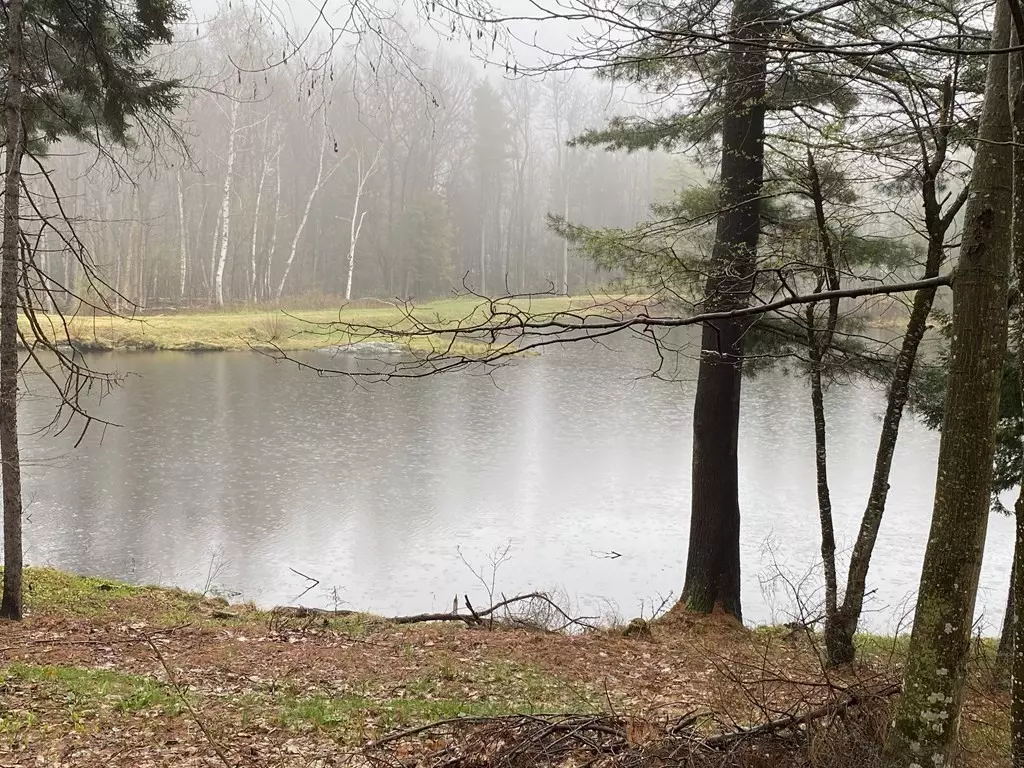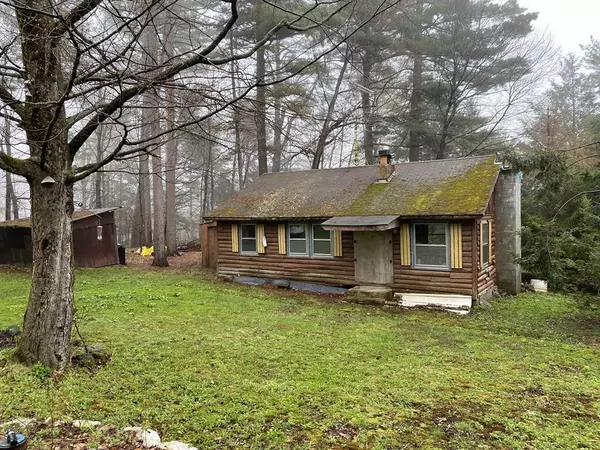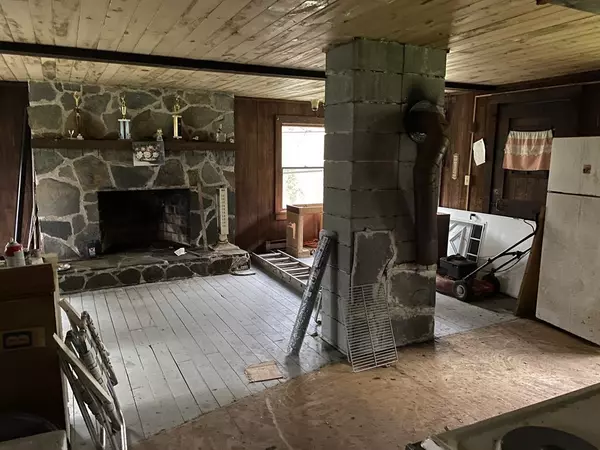$55,000
$48,000
14.6%For more information regarding the value of a property, please contact us for a free consultation.
50 Papoose Lake Dr Heath, MA 01346
1 Bed
1 Bath
1,075 SqFt
Key Details
Sold Price $55,000
Property Type Single Family Home
Sub Type Single Family Residence
Listing Status Sold
Purchase Type For Sale
Square Footage 1,075 sqft
Price per Sqft $51
MLS Listing ID 72823983
Sold Date 06/15/21
Style Log
Bedrooms 1
Full Baths 1
HOA Y/N true
Year Built 1974
Annual Tax Amount $1,952
Tax Year 2021
Lot Size 0.610 Acres
Acres 0.61
Property Description
Rehab or start over? Frontage on Papoose Lake! Park your RV or pitch your tent while you decide what to do with the log cabin. You're less than ½ a mile down the road from the private beach on Papoose Lake. Residents have access to the bathhouse, picnic area, BBQ, game room, meeting hall, wifi spot, restrooms, showers & playground. The lake is stocked with trout and bass and non-motor boats are welcome. Close access to rafting on the Deerfield River, skiing at Berkshire East, Zoar Outdoor zipline and so much more!! Cash offers only, lenders will not lend on a house in this condition.
Location
State MA
County Franklin
Zoning R1
Direction From Taylor Brook Rd, turn onto Swamp Rd. First right is Papoose Lake Dr. House on right.
Rooms
Primary Bedroom Level First
Interior
Heating Electric Baseboard, Electric
Cooling None
Flooring Wood, Vinyl
Fireplaces Number 1
Appliance Utility Connections for Electric Range
Exterior
Exterior Feature Storage
Community Features Park, Walk/Jog Trails, Conservation Area
Utilities Available for Electric Range
Waterfront Description Waterfront, Beach Front, Pond, Beach Access, Walk to, 3/10 to 1/2 Mile To Beach, Beach Ownership(Private)
View Y/N Yes
View Scenic View(s)
Roof Type Shingle
Total Parking Spaces 2
Garage No
Building
Lot Description Wooded
Foundation Other
Sewer Private Sewer
Water Private
Architectural Style Log
Schools
Elementary Schools Hawlemont
Middle Schools Mohawk Tr Rms
High Schools Mohawk Tr Rhs
Others
Senior Community false
Read Less
Want to know what your home might be worth? Contact us for a FREE valuation!

Our team is ready to help you sell your home for the highest possible price ASAP
Bought with Geoffrey Spier • Landmark, REALTORS®
GET MORE INFORMATION




