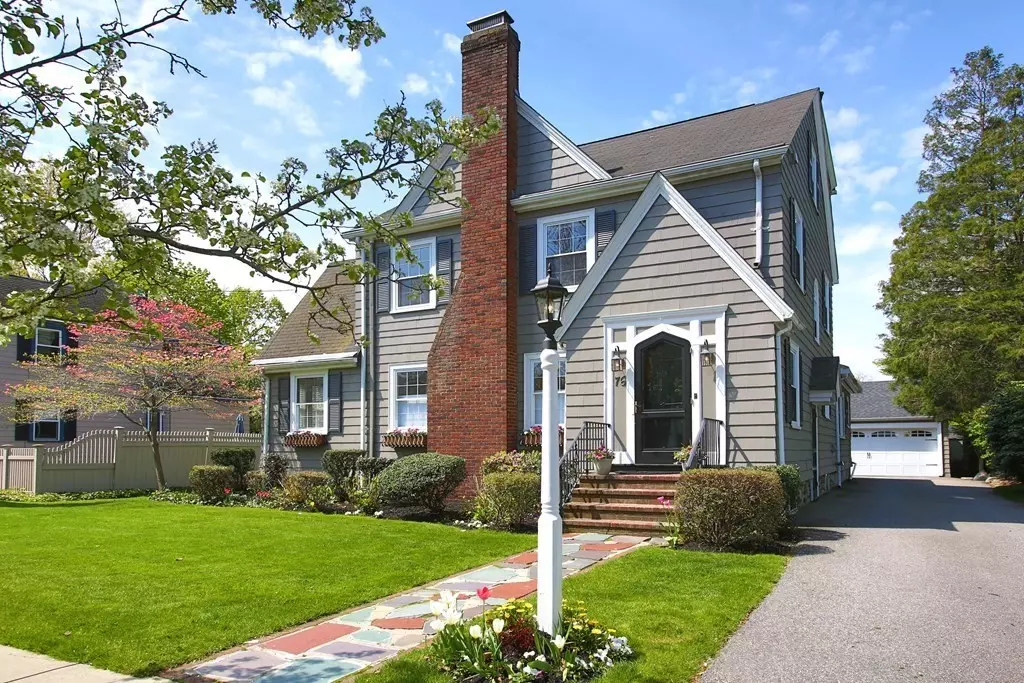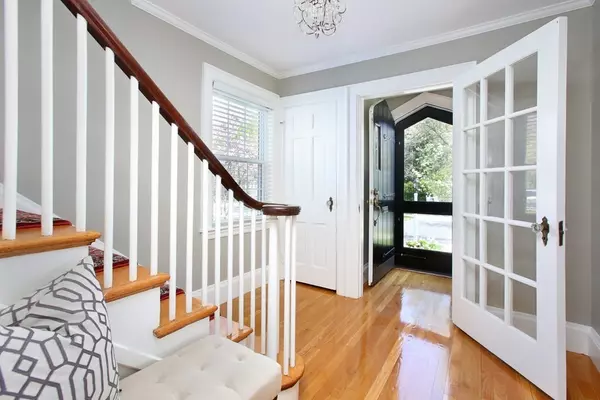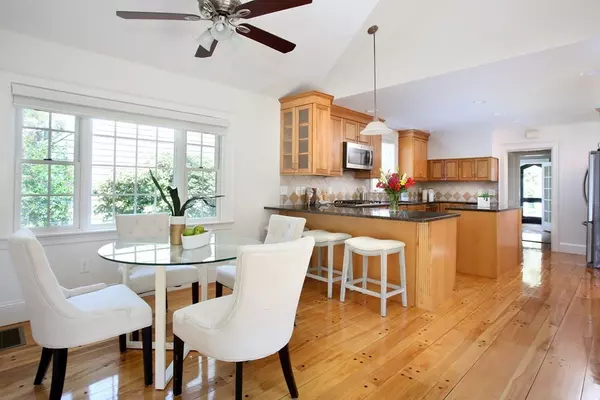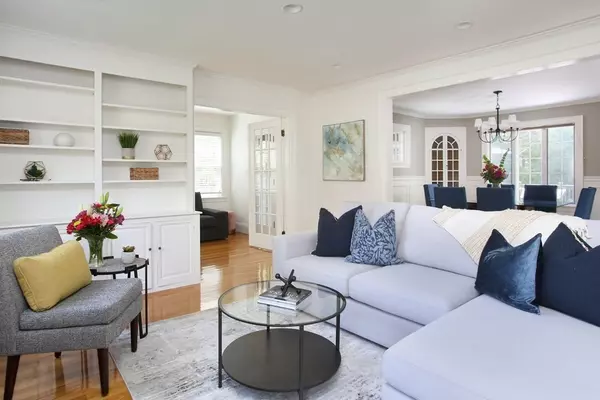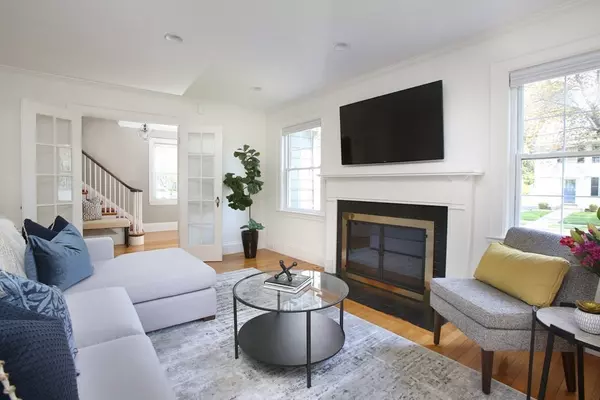$1,360,000
$1,199,000
13.4%For more information regarding the value of a property, please contact us for a free consultation.
76 Ardsmoor Rd Melrose, MA 02176
4 Beds
3 Baths
3,653 SqFt
Key Details
Sold Price $1,360,000
Property Type Single Family Home
Sub Type Single Family Residence
Listing Status Sold
Purchase Type For Sale
Square Footage 3,653 sqft
Price per Sqft $372
Subdivision Country Club
MLS Listing ID 72825248
Sold Date 06/08/21
Style Colonial
Bedrooms 4
Full Baths 3
Year Built 1934
Annual Tax Amount $9,701
Tax Year 2021
Lot Size 8,712 Sqft
Acres 0.2
Property Description
Welcome home! Meticulously maintained and gracious updates abound in this Melrose 4 bedroom 3 full bath and 2 car garage. Located in one of Melrose's most desired neighborhoods;the coveted upper east side Bellevue/Country Club area. Big open kitchen with eat in dining area features slider directly out to 27*13 deck and separate screened in porch. Formal dining, sunny living room with custom built-ins and fireplace. Bonus office/play room directly off living room. First floor also features a great mudroom, full bath and gorgeous hardwood floors throughout. Three large bedrooms on 2nd floor all with great closet space and 2nd full bath w/ tub. True primary suite on third floor with legit walk-in closet and beautiful en-suite bath. Finished lower level is ideal for family/media room with built in bar and separate fitness room. New heating/cooling/irrigation installed in 2015 all with smart home technology. With a large professionally manicured back yard this home checks off all the boxes.
Location
State MA
County Middlesex
Zoning Res
Direction Porter to Ardsmoor
Rooms
Basement Full, Finished, Bulkhead, Sump Pump
Interior
Heating Central, Forced Air
Cooling Central Air
Fireplaces Number 1
Appliance Range, Dishwasher, Disposal, Microwave, Refrigerator, Freezer, Washer, Dryer
Exterior
Exterior Feature Storage, Professional Landscaping, Sprinkler System, Garden
Garage Spaces 2.0
Community Features Public Transportation, Pool, Tennis Court(s), Park, Golf, Medical Facility, Highway Access, House of Worship, Public School, T-Station
Total Parking Spaces 5
Garage Yes
Building
Foundation Block, Stone
Sewer Public Sewer
Water Public
Architectural Style Colonial
Read Less
Want to know what your home might be worth? Contact us for a FREE valuation!

Our team is ready to help you sell your home for the highest possible price ASAP
Bought with Katie Tully • Barrett Sotheby's International Realty
GET MORE INFORMATION
