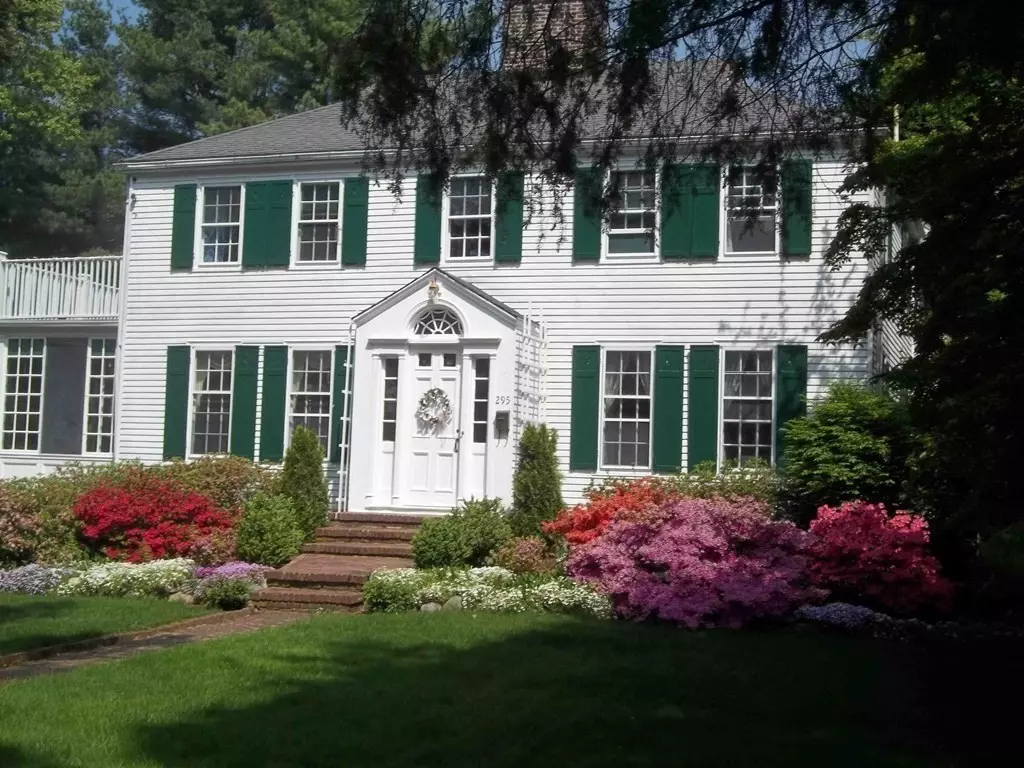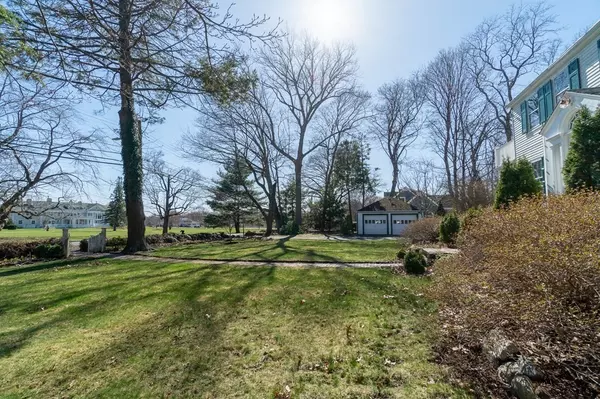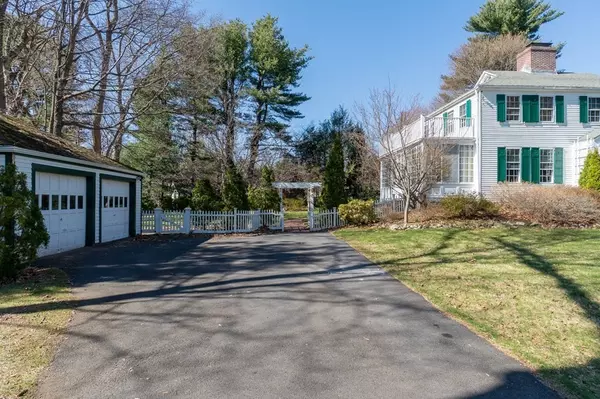$1,000,000
$975,000
2.6%For more information regarding the value of a property, please contact us for a free consultation.
295 Walnut Dedham, MA 02026
4 Beds
2.5 Baths
3,091 SqFt
Key Details
Sold Price $1,000,000
Property Type Single Family Home
Sub Type Single Family Residence
Listing Status Sold
Purchase Type For Sale
Square Footage 3,091 sqft
Price per Sqft $323
Subdivision Endicott
MLS Listing ID 72808731
Sold Date 05/26/21
Style Colonial
Bedrooms 4
Full Baths 2
Half Baths 1
Year Built 1918
Annual Tax Amount $11,333
Tax Year 2021
Lot Size 0.550 Acres
Acres 0.55
Property Description
Spacious and charming colonial with ample outdoor space and ideal location. The first floor features a den and a separate formal living room with working fireplace, in addition to a bright dining room and sun porch overlooking the large backyard. Upstairs there is a porch and small den, plus and four sunny bedrooms, including a master with attached bath. An outdoor patio offers an ideal dining and grilling location, and the large yard has a utility shed and beautiful entryway. The detached garage has room for two cars and three more in the driveway, and the basement offers additional storage. This home is located across the street from a public library and town owned estate perfect for playing catch, sledding, or taking a walk. The Franklin Commuter Rail line is just a short walk away for a quick trip into Boston, and the Providence line and area highways are easily accessible. For sale by owner broker.
Location
State MA
County Norfolk
Area Endicott
Zoning SRB
Direction Walnut Street between East Street and Mt. Vernon Street.
Rooms
Basement Full, Crawl Space, Interior Entry, Sump Pump, Concrete, Unfinished
Interior
Heating Hot Water
Cooling Window Unit(s), None
Flooring Wood
Fireplaces Number 1
Appliance Dishwasher, Disposal, Microwave, Refrigerator, Freezer, Washer, Dryer, Gas Water Heater, Plumbed For Ice Maker, Utility Connections for Electric Range, Utility Connections for Electric Oven, Utility Connections for Electric Dryer
Laundry Washer Hookup
Exterior
Garage Spaces 2.0
Community Features Public Transportation, Shopping, Pool, Tennis Court(s), Park, Golf, Medical Facility, Conservation Area, Highway Access, House of Worship, Private School, Public School, T-Station
Utilities Available for Electric Range, for Electric Oven, for Electric Dryer, Washer Hookup, Icemaker Connection
Total Parking Spaces 3
Garage Yes
Building
Foundation Concrete Perimeter
Sewer Public Sewer
Water Public
Architectural Style Colonial
Schools
Elementary Schools Avery
Middle Schools Dedham Middle
High Schools Dedham High
Read Less
Want to know what your home might be worth? Contact us for a FREE valuation!

Our team is ready to help you sell your home for the highest possible price ASAP
Bought with Sheila Gallagher • Donahue Real Estate Co.
GET MORE INFORMATION




