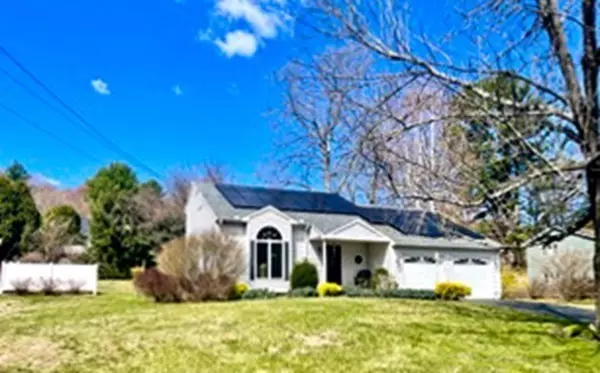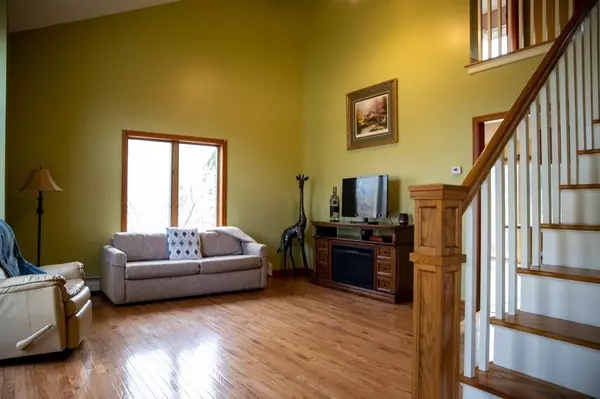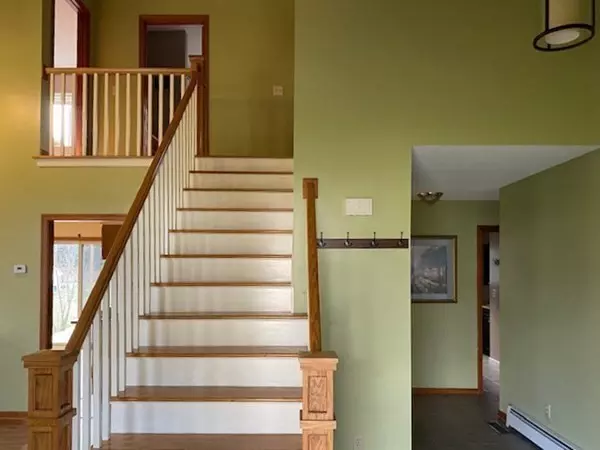$300,000
$259,999
15.4%For more information regarding the value of a property, please contact us for a free consultation.
7 Berkshire Circle Ware, MA 01082
3 Beds
2 Baths
1,783 SqFt
Key Details
Sold Price $300,000
Property Type Single Family Home
Sub Type Single Family Residence
Listing Status Sold
Purchase Type For Sale
Square Footage 1,783 sqft
Price per Sqft $168
MLS Listing ID 72811964
Sold Date 05/28/21
Style Cape
Bedrooms 3
Full Baths 2
Year Built 1991
Annual Tax Amount $4,588
Tax Year 2020
Lot Size 0.500 Acres
Acres 0.5
Property Description
This is the house you've been waiting for! Light and bright with loads of storage in a quiet well-kept neighborhood. Enjoy coming home and welcoming your guest to a large living room with vaulted ceilings, a palladium window, and plenty of room for game day fun. The spacious kitchen with a breakfast bar that can easily seat six is a cook's delight. The adjacent dining room opens to an exterior deck that welcomes you to a private backyard complete with a fire pit and storage shed. Three spacious bedrooms; two upstairs and one downstairs. And two full baths with even more storage. The first-floor laundry makes chores a breeze. And the basement, currently being used as a luxe in-home gym, is huge! Plenty of room for storage, crafting, AND fitness. The basement even includes a quiet office space. for Zooming. This home includes a hardwired generator hook-up, central air conditioning & 2 mini-splits, and pull-down storage above the garage. End the house search & make this home!
Location
State MA
County Hampshire
Zoning residentia
Direction From Pike, N on 32, L on Gould Rd, R W. Main, L Eagle, L Lovewell, L Cresent Terrace, L Berkshire
Rooms
Family Room Ceiling Fan(s), Vaulted Ceiling(s), Flooring - Stone/Ceramic Tile, Flooring - Wood, Lighting - Overhead
Basement Full, Partially Finished, Interior Entry, Garage Access, Concrete
Primary Bedroom Level Main
Dining Room Flooring - Wood, Window(s) - Picture, Breakfast Bar / Nook, Exterior Access, Open Floorplan, Slider, Lighting - Pendant
Kitchen Ceiling Fan(s), Flooring - Stone/Ceramic Tile, Window(s) - Picture, Dining Area, Countertops - Stone/Granite/Solid, Breakfast Bar / Nook, Stainless Steel Appliances, Lighting - Overhead
Interior
Interior Features Bathroom - Full, Bathroom - With Tub & Shower, Bathroom, Internet Available - Unknown
Heating Baseboard, Oil, Ductless
Cooling Central Air, Ductless
Flooring Wood, Tile, Vinyl, Carpet, Hardwood
Appliance Range, Dishwasher, Disposal, Microwave, Refrigerator, Freezer, Washer, Dryer, Oil Water Heater, Utility Connections for Electric Range
Laundry First Floor
Exterior
Exterior Feature Rain Gutters, Storage, Decorative Lighting
Garage Spaces 2.0
Fence Invisible
Community Features Shopping, Medical Facility, Public School
Utilities Available for Electric Range
Roof Type Shingle
Total Parking Spaces 4
Garage Yes
Building
Foundation Concrete Perimeter
Sewer Public Sewer
Water Public
Architectural Style Cape
Others
Senior Community false
Read Less
Want to know what your home might be worth? Contact us for a FREE valuation!

Our team is ready to help you sell your home for the highest possible price ASAP
Bought with The Loonie Team • Keller Williams Realty
GET MORE INFORMATION




