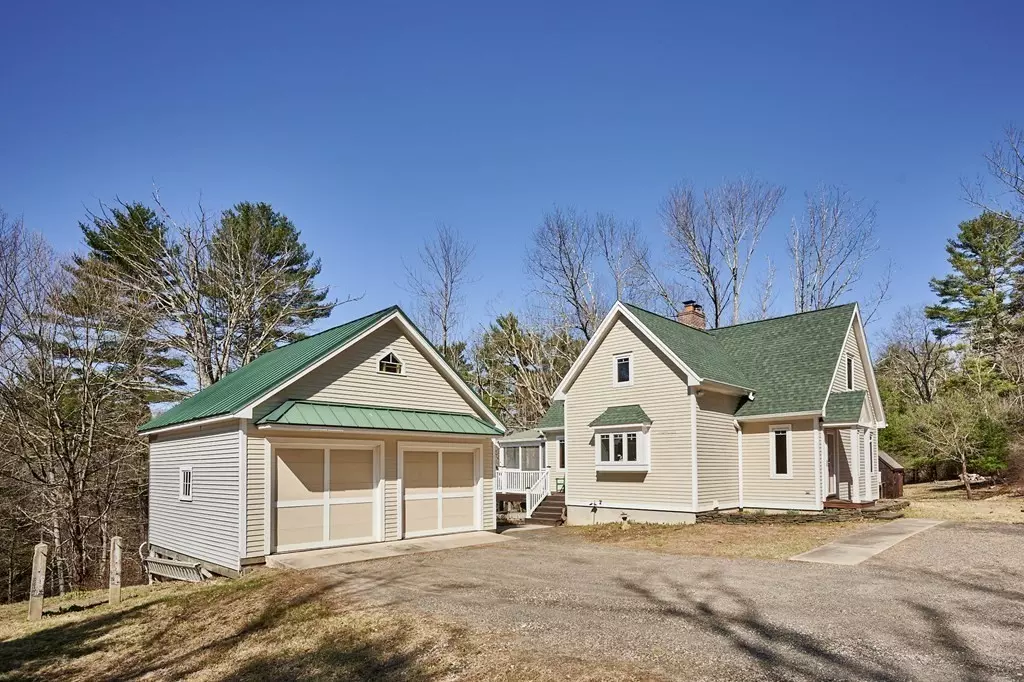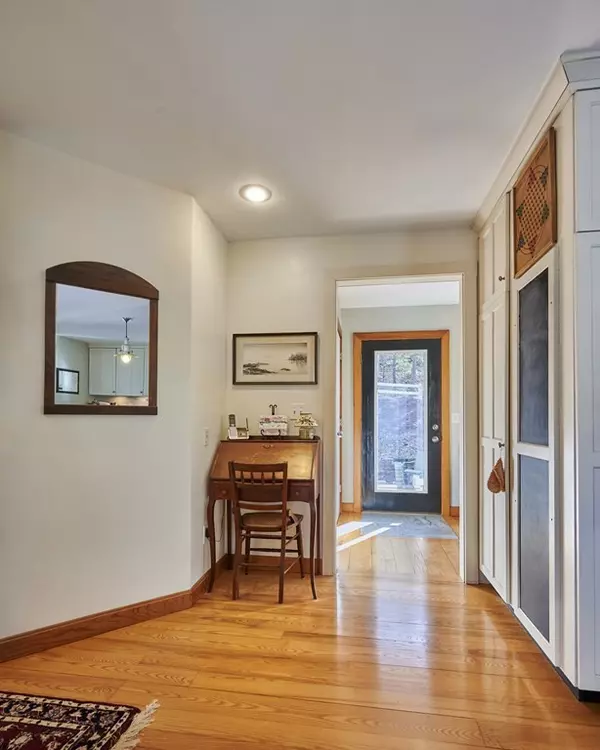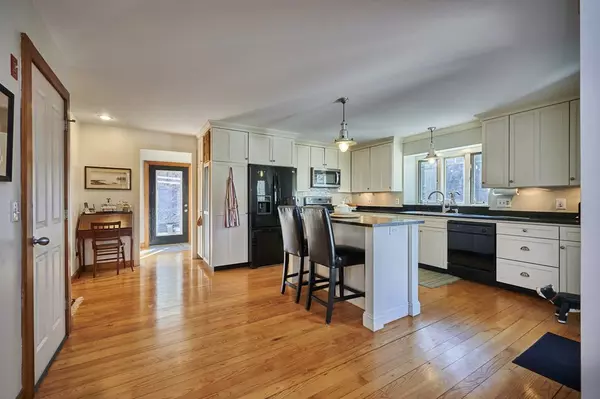$380,000
$325,000
16.9%For more information regarding the value of a property, please contact us for a free consultation.
480 Belchertown Road Ware, MA 01082
3 Beds
2.5 Baths
1,856 SqFt
Key Details
Sold Price $380,000
Property Type Single Family Home
Sub Type Single Family Residence
Listing Status Sold
Purchase Type For Sale
Square Footage 1,856 sqft
Price per Sqft $204
MLS Listing ID 72809226
Sold Date 05/25/21
Style Contemporary
Bedrooms 3
Full Baths 2
Half Baths 1
Year Built 1999
Annual Tax Amount $5,295
Tax Year 2021
Lot Size 1.640 Acres
Acres 1.64
Property Description
This 1999 Contemporary is a stunner! Enter the convenient foyer which leads you to the kitchen w/ a large island, gorgeous soapstone counters & lots of light! The dining/living room combo offers soaring 20 foot ceilings, a custom fireplace, ash floors & access to the deck and screened in porch w/ Ipe decking overlooking the trees, perfect for listening to the birds! The 1st floor primary bedroom suite has a walk-in closet & an attached full bath w/ a spacious custom walk-in tiled shower. Upstairs are 2 bedrooms, 1 currently used as an open loft & 2 balconies overlooking the living space below. A full guest bath completes the 2nd floor. The walkout lower level provides a family room & a game room, a 1/2 bath w/ laundry & access to the covered patio. A 28 X 28 oversized 2 car garage w/ a standing seam metal roof & a walk up 2nd floor. The private 1.6 acre lot is less than a mile to the Quabbin abutting conservation land w/ Goshen stone walls & lots of perennials. Wired for a generator.
Location
State MA
County Hampshire
Zoning RR
Direction Belchertown Road is Route 9. From Ware Center, house is 3.6 miles on the left.
Rooms
Family Room Wood / Coal / Pellet Stove, French Doors, Exterior Access, Lighting - Pendant
Basement Full, Partially Finished, Walk-Out Access, Interior Entry, Concrete
Primary Bedroom Level First
Dining Room Cathedral Ceiling(s), Flooring - Hardwood, Deck - Exterior, Exterior Access, Slider, Lighting - Overhead
Kitchen Flooring - Wood, Window(s) - Bay/Bow/Box, Pantry, Countertops - Stone/Granite/Solid, Kitchen Island, Exterior Access, Open Floorplan, Stainless Steel Appliances, Lighting - Pendant
Interior
Interior Features Closet, Closet/Cabinets - Custom Built, Lighting - Overhead, Game Room, Central Vacuum, Internet Available - Broadband
Heating Central, Baseboard, Radiant, Wood, Wood Stove
Cooling None
Flooring Wood, Tile, Carpet
Fireplaces Number 2
Fireplaces Type Living Room
Appliance Range, Dishwasher, Microwave, Washer, Dryer, Vacuum System, Oil Water Heater, Tank Water Heaterless, Plumbed For Ice Maker, Utility Connections for Electric Range, Utility Connections for Electric Dryer
Laundry Electric Dryer Hookup, Washer Hookup, In Basement
Exterior
Exterior Feature Storage, Stone Wall
Garage Spaces 2.0
Community Features Shopping, Pool, Tennis Court(s), Park, Walk/Jog Trails, Stable(s), Golf, Medical Facility, Laundromat, Conservation Area, Public School
Utilities Available for Electric Range, for Electric Dryer, Washer Hookup, Icemaker Connection
Roof Type Shingle
Total Parking Spaces 6
Garage Yes
Building
Lot Description Wooded
Foundation Concrete Perimeter, Irregular
Sewer Private Sewer
Water Private
Architectural Style Contemporary
Schools
Elementary Schools Koziol Elem
Middle Schools Ware Middle
High Schools Ware High
Others
Senior Community false
Read Less
Want to know what your home might be worth? Contact us for a FREE valuation!

Our team is ready to help you sell your home for the highest possible price ASAP
Bought with Cherie Benoit • ERA Key Realty Services - Worcester
GET MORE INFORMATION




