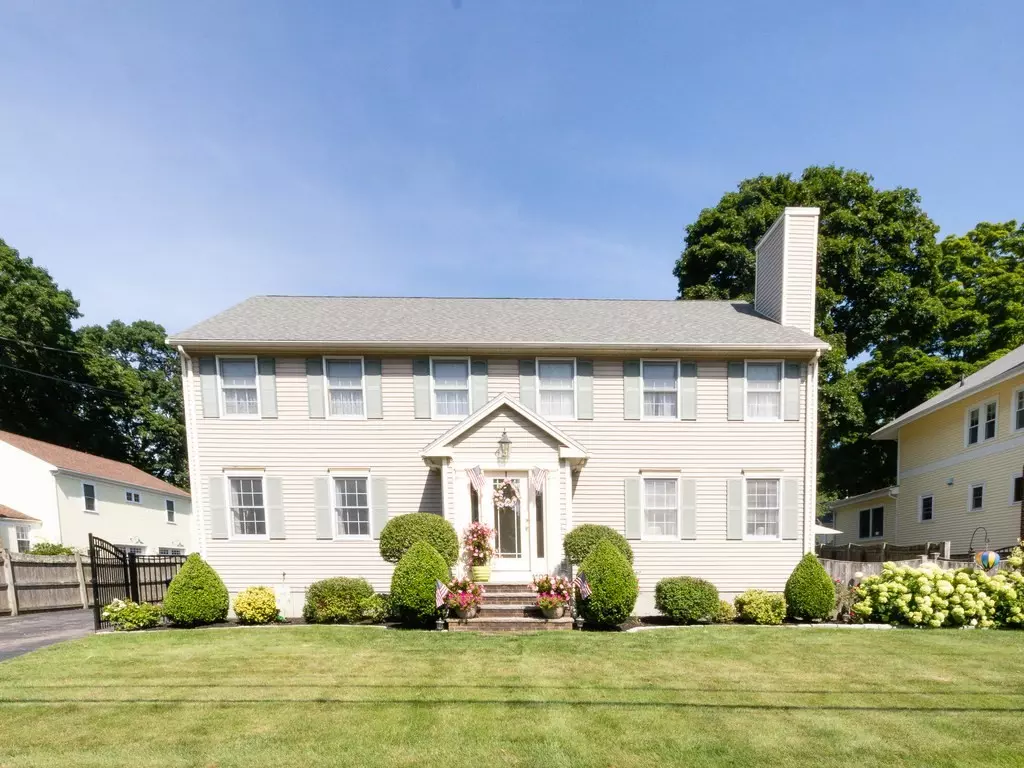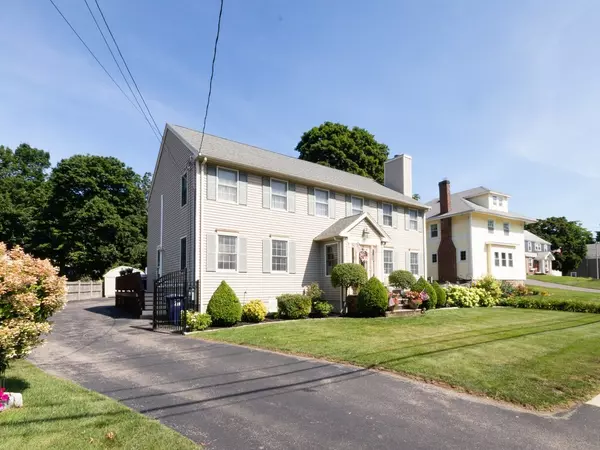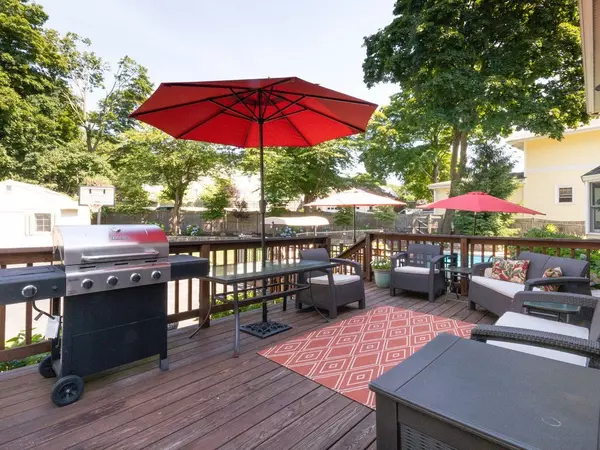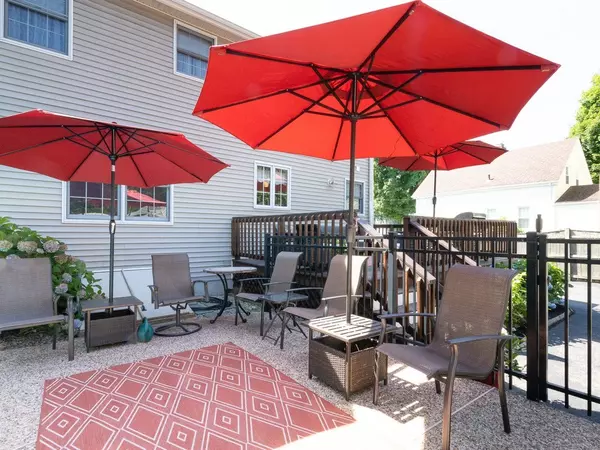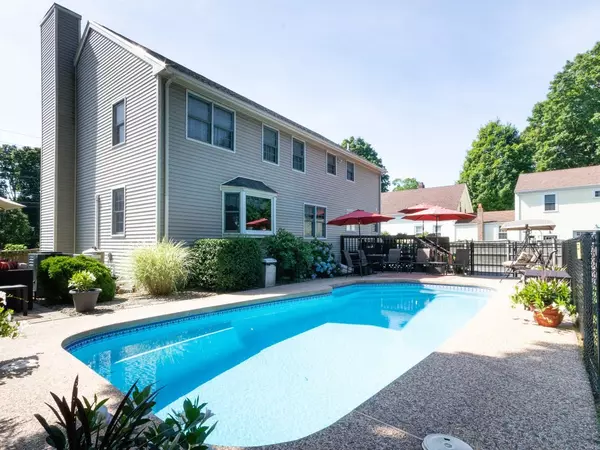$975,000
$959,000
1.7%For more information regarding the value of a property, please contact us for a free consultation.
1103 Adams St Boston, MA 02124
4 Beds
2.5 Baths
2,576 SqFt
Key Details
Sold Price $975,000
Property Type Single Family Home
Sub Type Single Family Residence
Listing Status Sold
Purchase Type For Sale
Square Footage 2,576 sqft
Price per Sqft $378
Subdivision Cedar Grove/Lower Mills
MLS Listing ID 72794731
Sold Date 05/14/21
Style Colonial
Bedrooms 4
Full Baths 2
Half Baths 1
Year Built 1998
Annual Tax Amount $6,255
Tax Year 2020
Lot Size 0.270 Acres
Acres 0.27
Property Description
Large, sunny, city oasis, all in the heart of Dorchester's exciting Lower Mills neighborhood! Built in 1998, this home offers 4 oversized bedrooms, 2.5 baths, 3 levels of living space, including fireplace, spilt system AC, 3 zone heating and tons of storage inside and out. The eat-in kitchen has an open concept with a living room but this home also offers a den and formal dining room. Great for remote working and learning with space for everyone to spread out. Full finished basement for exercise equipment and a family room with storage. The master suite comes complete with walk in closet, vanity area, full bath and additional office space. The exterior is like nothing you will find in Dorchester, featuring a Viking in-ground heated pool, large patio with space for a fire pit, massive deck that overlooks the pool, gated driveway for 6+ cars, a beautiful yard beyond the pool with irrigation system and 2 storage sheds.
Location
State MA
County Suffolk
Area Dorchester
Zoning RES
Direction GPS
Rooms
Family Room Flooring - Wall to Wall Carpet, Cable Hookup, Recessed Lighting
Basement Full, Finished
Primary Bedroom Level Second
Dining Room Flooring - Hardwood
Kitchen Bathroom - Half, Ceiling Fan(s), Flooring - Stone/Ceramic Tile, Countertops - Stone/Granite/Solid, Exterior Access, Open Floorplan, Recessed Lighting
Interior
Interior Features Den, Foyer, Mud Room, Office, Central Vacuum
Heating Baseboard, Natural Gas, Fireplace(s)
Cooling Dual, Ductless
Flooring Tile, Carpet, Hardwood, Flooring - Hardwood, Flooring - Stone/Ceramic Tile, Flooring - Wall to Wall Carpet
Fireplaces Number 1
Appliance Range, Dishwasher, Disposal, Microwave, Refrigerator, Washer, Dryer, Gas Water Heater, Utility Connections for Gas Range
Laundry In Basement
Exterior
Exterior Feature Storage, Professional Landscaping, Sprinkler System, Decorative Lighting
Fence Fenced/Enclosed, Fenced
Pool Pool - Inground Heated
Community Features Public Transportation, Shopping, Park, Walk/Jog Trails, Medical Facility, Highway Access, Public School, T-Station
Utilities Available for Gas Range
Waterfront Description Beach Front, Harbor, River, 1/10 to 3/10 To Beach, Beach Ownership(Public)
Roof Type Shingle
Total Parking Spaces 6
Garage No
Private Pool true
Building
Lot Description Level
Foundation Concrete Perimeter
Sewer Public Sewer
Water Public
Architectural Style Colonial
Read Less
Want to know what your home might be worth? Contact us for a FREE valuation!

Our team is ready to help you sell your home for the highest possible price ASAP
Bought with Anne and Craig Galvin • The Galvin Group, LLC
GET MORE INFORMATION
