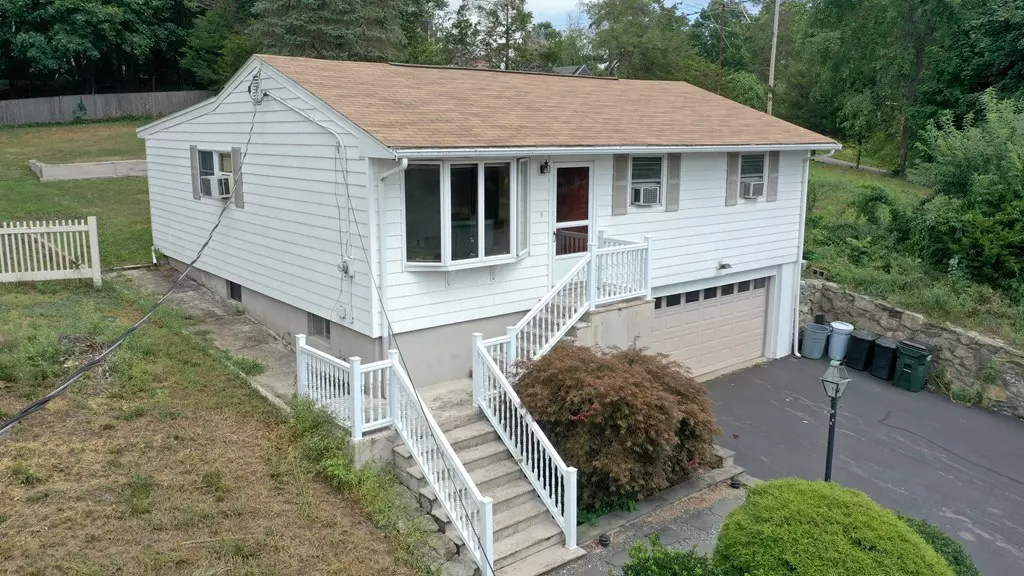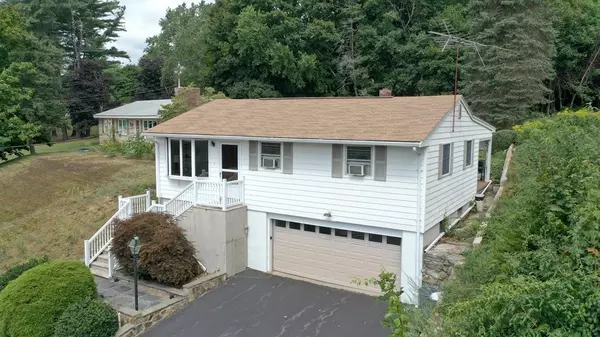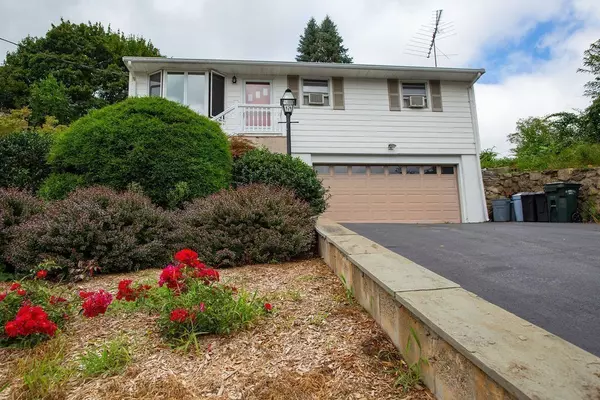$385,000
$349,900
10.0%For more information regarding the value of a property, please contact us for a free consultation.
147 Haverhill Rd Amesbury, MA 01913
3 Beds
1 Bath
1,024 SqFt
Key Details
Sold Price $385,000
Property Type Single Family Home
Sub Type Single Family Residence
Listing Status Sold
Purchase Type For Sale
Square Footage 1,024 sqft
Price per Sqft $375
Subdivision Lake Attitash Shores
MLS Listing ID 72806509
Sold Date 05/14/21
Style Ranch
Bedrooms 3
Full Baths 1
HOA Y/N false
Year Built 1960
Annual Tax Amount $5,413
Tax Year 2021
Lot Size 6,534 Sqft
Acres 0.15
Property Description
Looking for a Diamond in the rough & exclusive Lake Attitash Beach access? Have a Boat? Handy person fixer upper desirable 3 bedroom Ranch. Kitchen addition w/ electric skylight & bump out window overlooking back yard. Hardwood floors.1st flr laundry. Exterior TV antenna. Large 2 car garage, heated semi fin lower level room/workshop, spacious back yard, patio, covered deck w/ insulation above/below ready for enclosing/outlets. Outdoor shower. Enjoy Lake life: Canoeing, boating, fishing, sunbathing & skating in winter; private neighborhood Beach Assoc sandy beach (.5 miles), picnic area/parking/moorings/dock/year round potential boat storage. Close to downtown Ames restaurants/shopping/bus/MA&NH Beaches/routes 495&95/Newburyport Bus & Commuter rail. Same owners 49 years. Property sold "as is". OFFERS due Tuesday 4/6/21 by 4pm.
Location
State MA
County Essex
Zoning Res
Direction Route 495 to Exit 150, North towards 110/Haverhill Rd, left at 110/Haverhill Road, house on right.
Rooms
Basement Partial, Partially Finished, Interior Entry, Garage Access, Concrete
Primary Bedroom Level Main
Kitchen Skylight, Flooring - Vinyl, Window(s) - Bay/Bow/Box, Dining Area, Balcony / Deck, Breakfast Bar / Nook, Dryer Hookup - Electric, Exterior Access, Recessed Lighting, Washer Hookup, Lighting - Overhead
Interior
Interior Features Bonus Room, Wired for Sound
Heating Baseboard, Oil
Cooling Window Unit(s)
Flooring Wood, Vinyl
Appliance Range, Dishwasher, Disposal, Refrigerator, Washer, Dryer, Range Hood, Oil Water Heater, Utility Connections for Electric Range, Utility Connections for Electric Dryer
Laundry Laundry Closet, Main Level, Electric Dryer Hookup, Washer Hookup, First Floor
Exterior
Exterior Feature Rain Gutters, Storage, Decorative Lighting, Outdoor Shower, Stone Wall
Garage Spaces 2.0
Fence Fenced/Enclosed, Fenced
Community Features Public Transportation, Shopping, Park, Walk/Jog Trails, Medical Facility, Highway Access, Marina, Public School, Other
Utilities Available for Electric Range, for Electric Dryer
Waterfront Description Beach Front, Beach Access, Lake/Pond, Walk to, Other (See Remarks), 3/10 to 1/2 Mile To Beach, Beach Ownership(Private,Association)
Roof Type Shingle
Total Parking Spaces 2
Garage Yes
Building
Lot Description Gentle Sloping, Level, Other
Foundation Concrete Perimeter
Sewer Public Sewer
Water Public
Architectural Style Ranch
Schools
Middle Schools Amesbury Ms
High Schools Amesbury Hs
Others
Acceptable Financing Contract
Listing Terms Contract
Read Less
Want to know what your home might be worth? Contact us for a FREE valuation!

Our team is ready to help you sell your home for the highest possible price ASAP
Bought with Catherine Ratcliffe • Century 21 Sexton & Donohue
GET MORE INFORMATION




