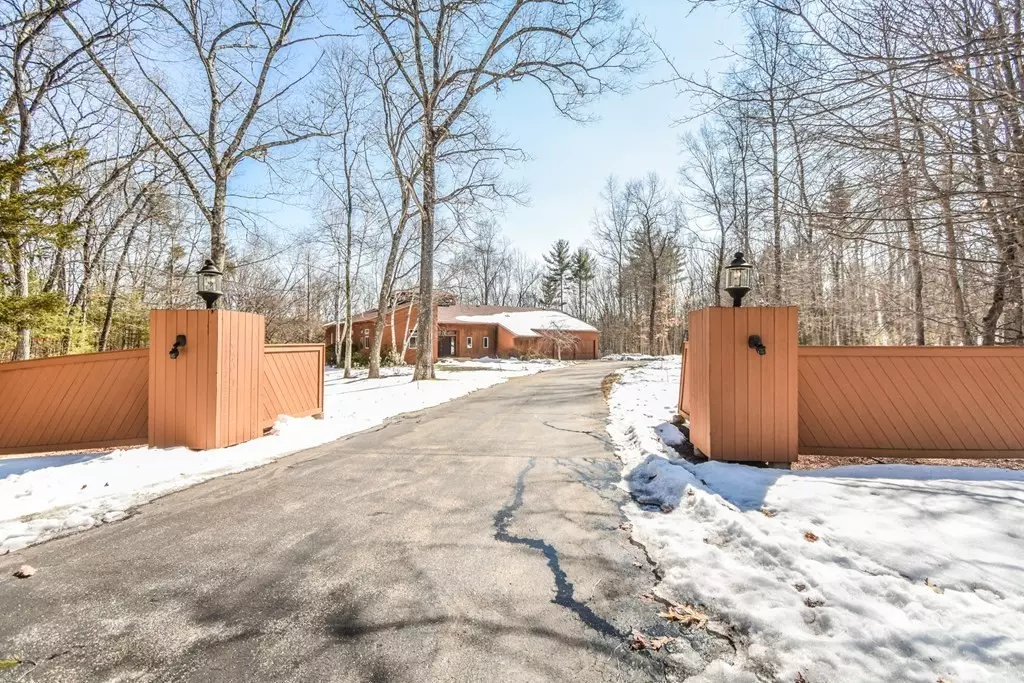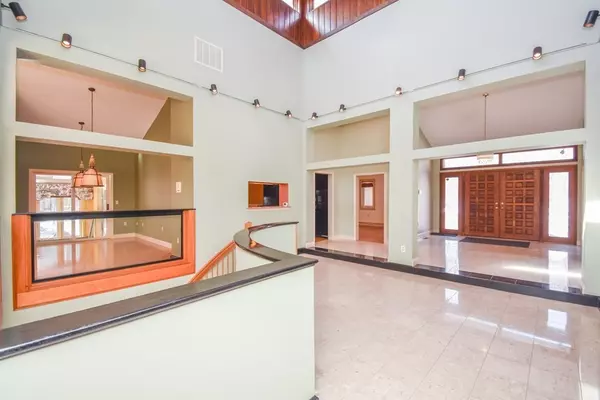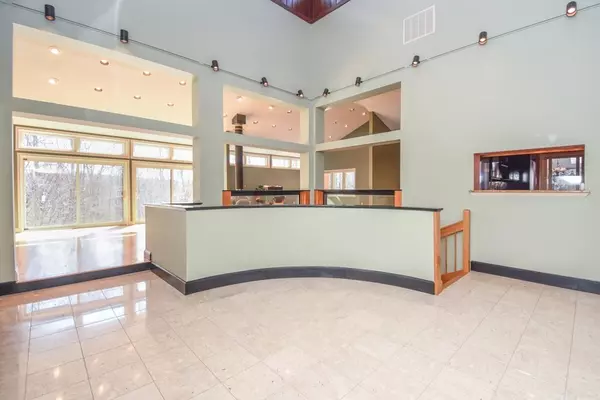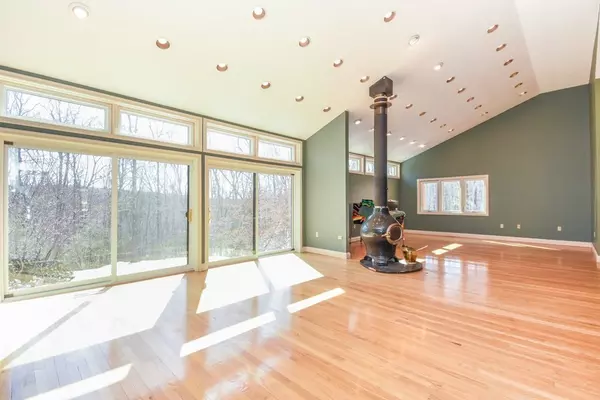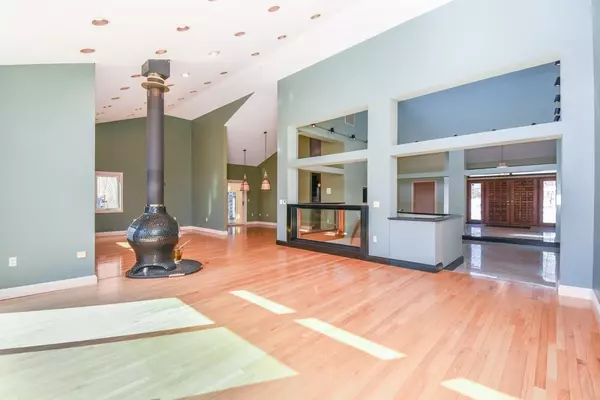$845,000
$849,000
0.5%For more information regarding the value of a property, please contact us for a free consultation.
134 Proctor Hill Rd Hollis, NH 03049
4 Beds
3.5 Baths
3,922 SqFt
Key Details
Sold Price $845,000
Property Type Single Family Home
Sub Type Single Family Residence
Listing Status Sold
Purchase Type For Sale
Square Footage 3,922 sqft
Price per Sqft $215
MLS Listing ID 72797151
Sold Date 05/04/21
Style Contemporary
Bedrooms 4
Full Baths 3
Half Baths 1
HOA Y/N false
Year Built 1988
Annual Tax Amount $14,661
Tax Year 2020
Lot Size 2.210 Acres
Acres 2.21
Property Description
All the room you need with ~6822 sq/ft of open concept living space in this full-featured Contemporary. 23' soaring ceilings welcome you though the foyer rising high above the custom curved staircase. Main floor: 9 rooms including an office, 3 bedrooms, a solarium and breakfast room, office, dual living rooms, dining room, elegant Master Bath/BR and more. Lower level: wet bar/entertainment area, exercise space, room for a wine cellar, workshop room, guest room with J&J bath to the media room, sauna, and outdoor Spa Tub. Huge utility room with W/D hookup and sink. Concerned about heating/cooling costs? You'll be impressed with the dual geo-thermal system with separate loops, two Meridien wood stoves and mini-split in the Master. 3-bay garage with 2 electric car charging stations and bonus room for storing firewood. This well designed custom contemporary is beautiful inside and out! Can't see it well enough from the road, you'll have to come inside. -3,922 sq/ft main lvl; ~2,900 lower
Location
State NH
County Hillsborough
Zoning RL
Direction Use GPS, NH Rt 122 to Proctor Hill Road, shared driveway with 140 Proctor Hill Road, bear LEFT.
Rooms
Basement Full, Finished, Walk-Out Access, Interior Entry, Radon Remediation System
Primary Bedroom Level First
Dining Room Flooring - Hardwood
Kitchen Bathroom - Half, Pantry, Kitchen Island, Breakfast Bar / Nook
Interior
Interior Features Wet bar, Open Floor Plan, Closet - Walk-in, Closet - Cedar, Sun Room, Home Office, Media Room, Exercise Room, Central Vacuum, Sauna/Steam/Hot Tub, Wet Bar, Internet Available - Unknown
Heating Central, Geothermal, Ductless
Cooling Central Air, Geothermal, Ductless
Flooring Tile, Carpet, Marble, Hardwood, Flooring - Wall to Wall Carpet, Flooring - Stone/Ceramic Tile
Fireplaces Number 2
Fireplaces Type Wood / Coal / Pellet Stove
Appliance Range, Oven, Dishwasher, Disposal, Microwave, Countertop Range, Refrigerator, Freezer, Other, Electric Water Heater, Utility Connections for Electric Range, Utility Connections for Electric Oven, Utility Connections for Electric Dryer
Laundry Dryer Hookup - Electric, Washer Hookup, Electric Dryer Hookup, In Basement
Exterior
Exterior Feature Storage
Garage Spaces 3.0
Community Features Shopping, Park, Walk/Jog Trails
Utilities Available for Electric Range, for Electric Oven, for Electric Dryer, Washer Hookup, Generator Connection
Roof Type Shingle
Total Parking Spaces 6
Garage Yes
Building
Lot Description Wooded, Gentle Sloping
Foundation Block
Sewer Private Sewer
Water Private
Architectural Style Contemporary
Others
Acceptable Financing Contract
Listing Terms Contract
Read Less
Want to know what your home might be worth? Contact us for a FREE valuation!

Our team is ready to help you sell your home for the highest possible price ASAP
Bought with Vincent Russo • Keller Williams Realty-Merrimack
GET MORE INFORMATION
