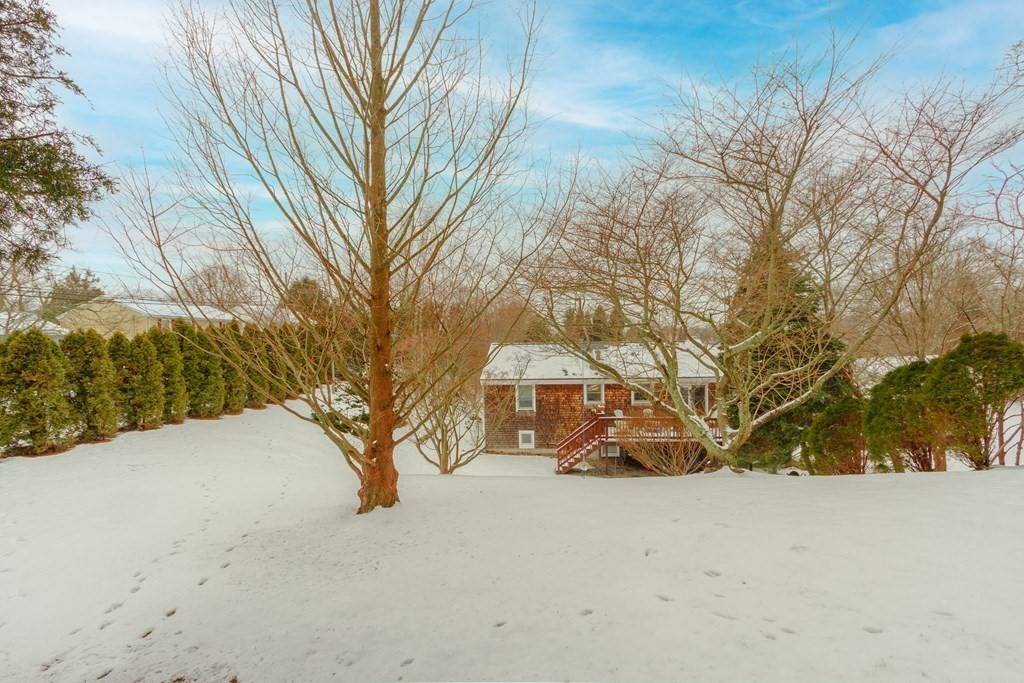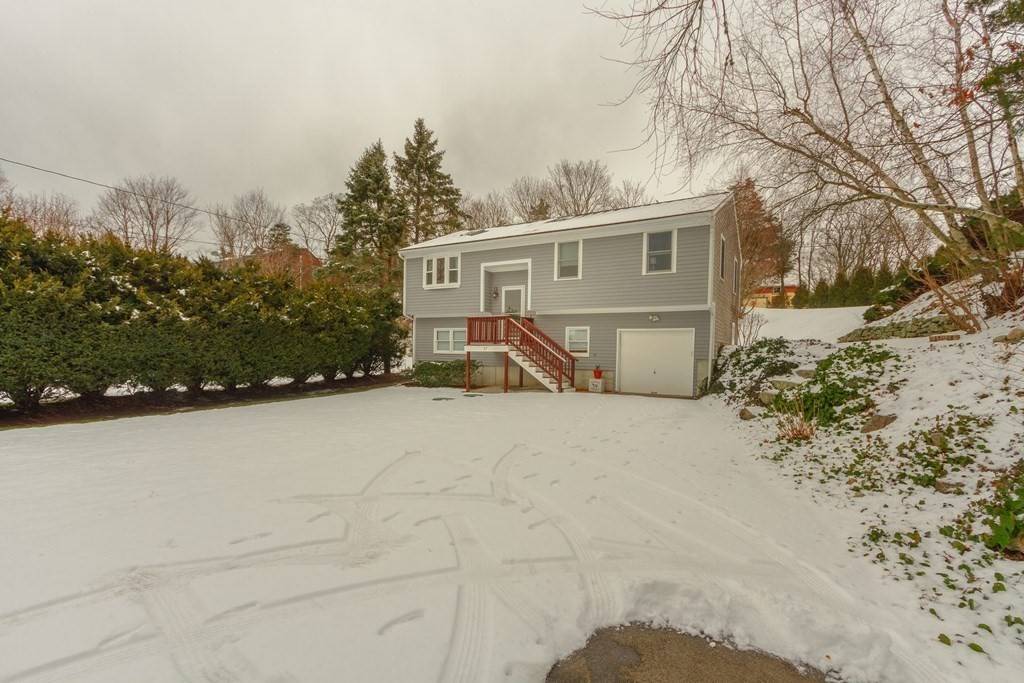$399,000
$370,000
7.8%For more information regarding the value of a property, please contact us for a free consultation.
57 Warcam Way Portsmouth, RI 02871
3 Beds
2 Baths
1,028 SqFt
Key Details
Sold Price $399,000
Property Type Single Family Home
Sub Type Single Family Residence
Listing Status Sold
Purchase Type For Sale
Square Footage 1,028 sqft
Price per Sqft $388
Subdivision Common Fence Point
MLS Listing ID 72781285
Sold Date 04/30/21
Style Raised Ranch
Bedrooms 3
Full Baths 2
Year Built 1991
Annual Tax Amount $5,080
Tax Year 2020
Lot Size 0.410 Acres
Acres 0.41
Property Sub-Type Single Family Residence
Property Description
Located at the end of a quiet cul-de-sac, this well-maintained 3 bedroom, 2 bathroom home with updated kitchen, wood floors, and natural light throughout is ideally located in desirable Common Fence Point, less than a mile from multiple beach locations, community center and local playground. This home features cathedral ceilings, an open floorplan and a beautifully finished walk-out basement. Enter the house and walk up into a modern kitchen with stainless steel appliances, granite countertops and island. Walk down the hall to a full bath and three bedrooms. Step downstairs into a newly finished basement with ample space for entertaining & a home office. You will also find your laundry room and second bathroom here. Sitting on almost half an acre, this type of property does not hit the market often. Text/email to schedule your showing today! Sale is contingent on sellers finding suitable housing.
Location
State RI
County Newport
Zoning R10
Direction From 24 South. Take exit 3 for Anthony Road/Common Fence Point
Rooms
Family Room Cathedral Ceiling(s), Flooring - Hardwood, Window(s) - Picture, Cable Hookup, Open Floorplan, Lighting - Overhead
Basement Full, Finished, Walk-Out Access, Garage Access
Primary Bedroom Level Main
Dining Room Cathedral Ceiling(s), Flooring - Hardwood, French Doors, Exterior Access, Open Floorplan, Lighting - Overhead
Kitchen Cathedral Ceiling(s), Flooring - Hardwood, Window(s) - Picture, Countertops - Stone/Granite/Solid, Kitchen Island, Exterior Access, Open Floorplan, Stainless Steel Appliances
Interior
Interior Features High Speed Internet
Heating Baseboard, Oil
Cooling Window Unit(s)
Flooring Wood, Vinyl, Hardwood
Appliance Range, Dishwasher, Microwave, Refrigerator, Washer, Dryer, Electric Water Heater, Utility Connections for Electric Range, Utility Connections for Electric Oven, Utility Connections for Electric Dryer
Laundry Flooring - Vinyl, Window(s) - Picture, Electric Dryer Hookup, Washer Hookup, In Basement
Exterior
Garage Spaces 1.0
Community Features Park, Golf, Highway Access, Marina, Private School, Public School
Utilities Available for Electric Range, for Electric Oven, for Electric Dryer, Washer Hookup
Waterfront Description Beach Front, Ocean, 1/2 to 1 Mile To Beach, Beach Ownership(Public)
Roof Type Shingle
Total Parking Spaces 10
Garage Yes
Building
Lot Description Corner Lot
Foundation Concrete Perimeter
Sewer Private Sewer
Water Public
Architectural Style Raised Ranch
Schools
Elementary Schools Hathaway
Middle Schools Portsmouth Ms
High Schools Portsmouth Hs
Read Less
Want to know what your home might be worth? Contact us for a FREE valuation!

Our team is ready to help you sell your home for the highest possible price ASAP
Bought with Justin Kahle • revolv Real Estate
GET MORE INFORMATION




