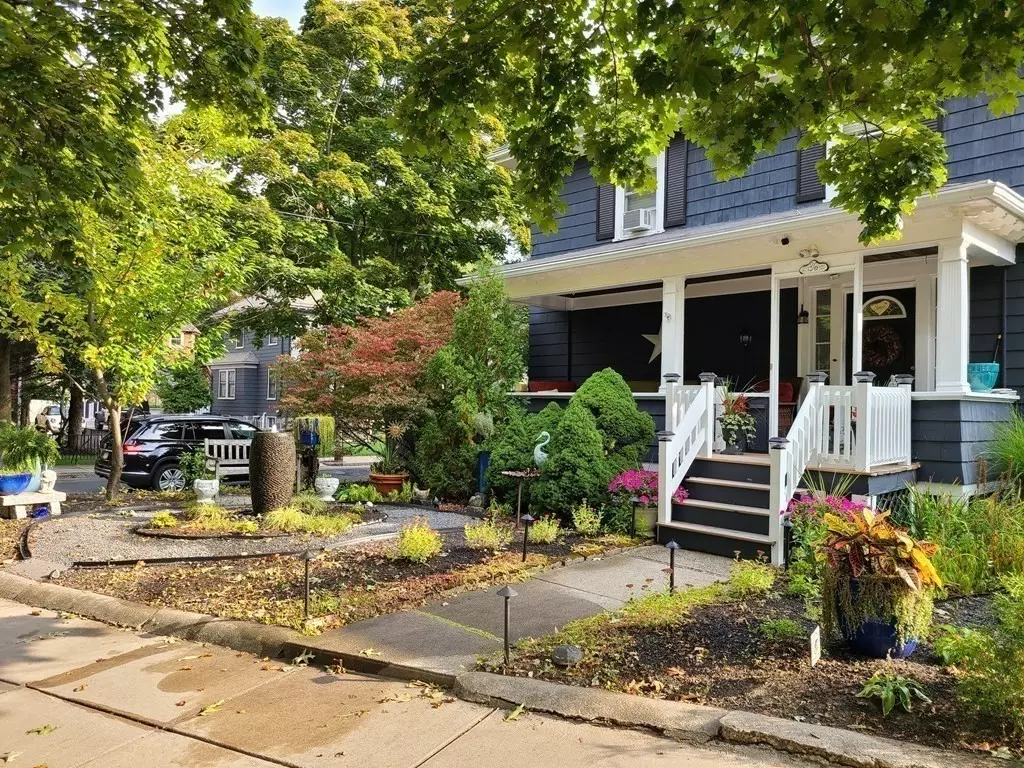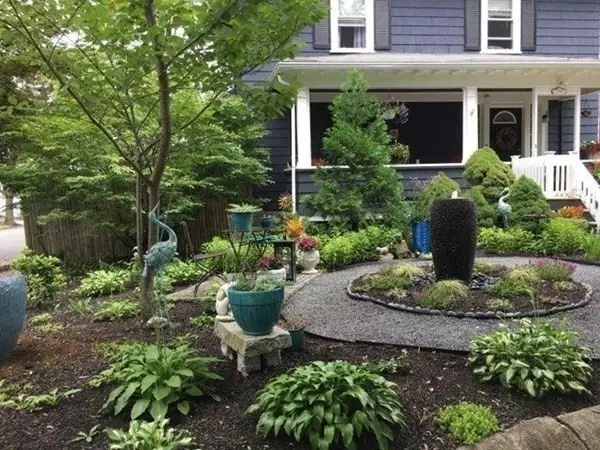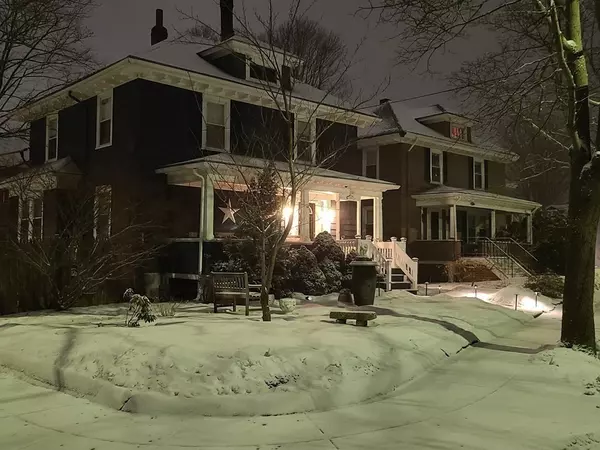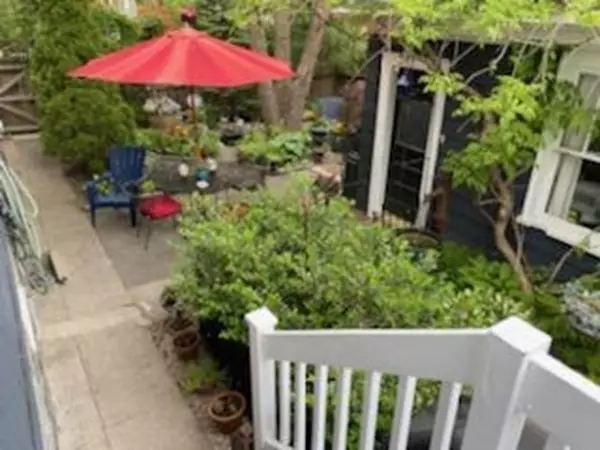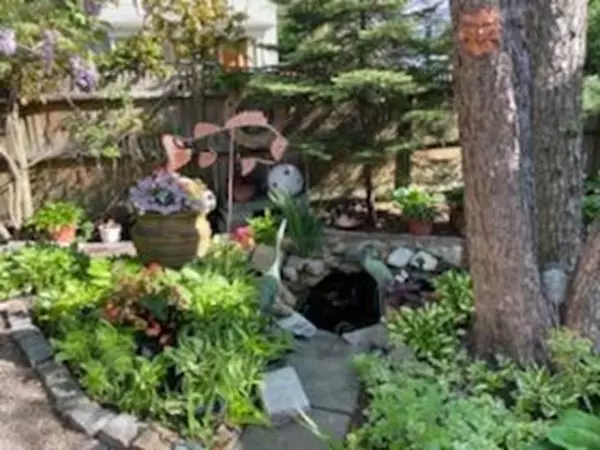$795,000
$775,000
2.6%For more information regarding the value of a property, please contact us for a free consultation.
36 Richview St Boston, MA 02124
4 Beds
1.5 Baths
1,426 SqFt
Key Details
Sold Price $795,000
Property Type Single Family Home
Sub Type Single Family Residence
Listing Status Sold
Purchase Type For Sale
Square Footage 1,426 sqft
Price per Sqft $557
Subdivision Cedar Grove ' Lower Mills
MLS Listing ID 72788841
Sold Date 05/03/21
Style Colonial
Bedrooms 4
Full Baths 1
Half Baths 1
HOA Y/N false
Year Built 1928
Annual Tax Amount $6,220
Tax Year 2020
Lot Size 4,356 Sqft
Acres 0.1
Property Description
Bucolic feel here at this 4 bedroom Cedar Grove home. Located across from the 29 acre Dorchester Park, Modern kitchen, fireplace living room, formal dining room, complements the interior living space on the first level. Bedrooms as well al a full bath are located on 2nd level. Finished basement features workshop, family room, wash-sink/toiler shower stall as well as ,washer/dryer. Good Space to set up your Zoom Room for work/school. Walk up stairs to the attic which offers ample in home storage and or future living space expansion. The exterior features an award winning landscaped garden. Ample privacy in this tranquil setting. The detached garage currently is utilized for both storage-workshop as well as for social distance gatherings. A corner lot with a curb cut allows for off-street parking if desired. Public Transportation, Shopping, Dining, Parks, Neponset River all just steps away . Property tax listed does not include City of Boston residential exemption of $3,153.00
Location
State MA
County Suffolk
Area Dorchester
Zoning 101
Direction Adams to Richview
Rooms
Basement Full
Primary Bedroom Level Second
Dining Room Flooring - Hardwood
Kitchen Flooring - Vinyl, Kitchen Island
Interior
Interior Features Exercise Room, Home Office
Heating Baseboard
Cooling Window Unit(s)
Flooring Wood, Tile, Vinyl, Hardwood
Fireplaces Number 1
Fireplaces Type Living Room
Appliance Range, Dishwasher, Microwave, Refrigerator, Freezer, Gas Water Heater, Utility Connections for Gas Range
Laundry In Basement
Exterior
Exterior Feature Other
Garage Spaces 1.0
Fence Fenced
Community Features Shopping, Park, Walk/Jog Trails, Medical Facility, Bike Path, Highway Access, House of Worship, Private School, Public School, T-Station
Utilities Available for Gas Range
Waterfront Description Beach Front, Bay, 1 to 2 Mile To Beach, Beach Ownership(Public)
Roof Type Shingle
Garage Yes
Building
Lot Description Corner Lot
Foundation Stone
Sewer Public Sewer
Water Public
Architectural Style Colonial
Schools
Elementary Schools Bps
Middle Schools Bps
High Schools Bps
Others
Senior Community false
Acceptable Financing Contract
Listing Terms Contract
Read Less
Want to know what your home might be worth? Contact us for a FREE valuation!

Our team is ready to help you sell your home for the highest possible price ASAP
Bought with Lynette Glover • Hammond Residential Real Estate
GET MORE INFORMATION
