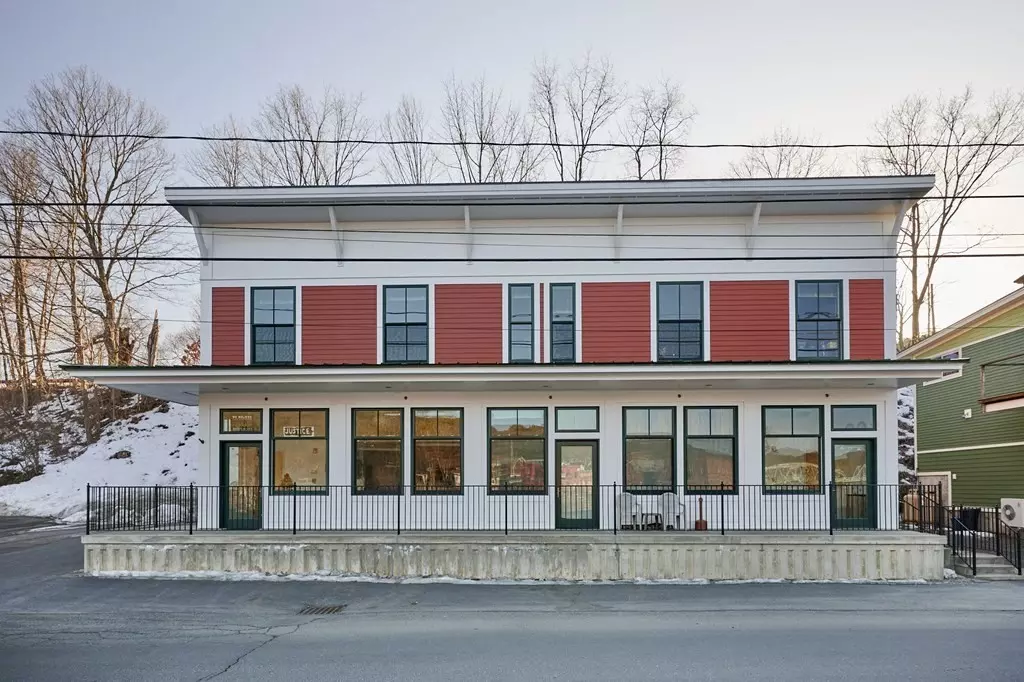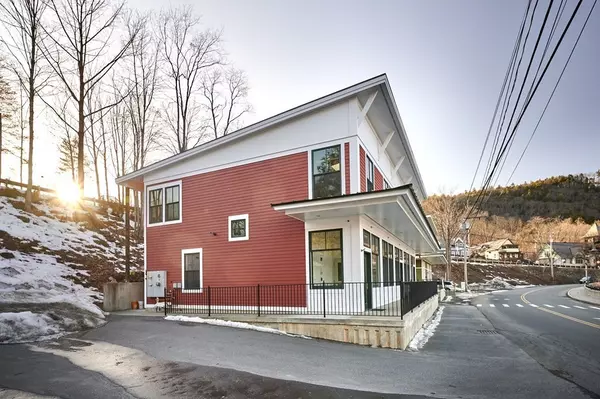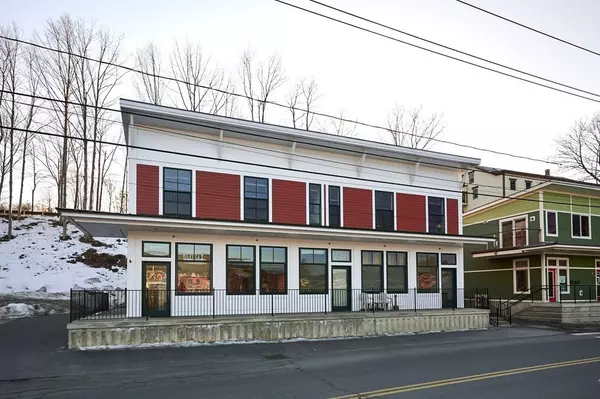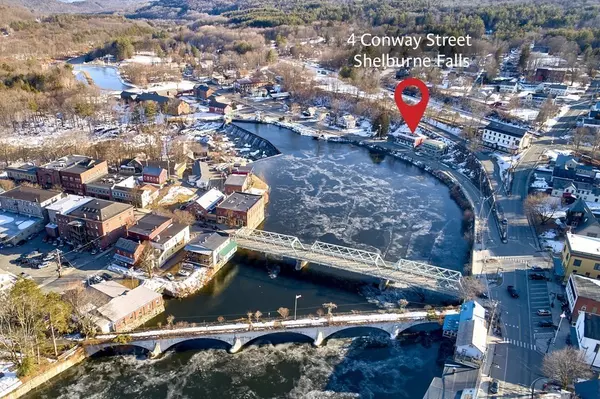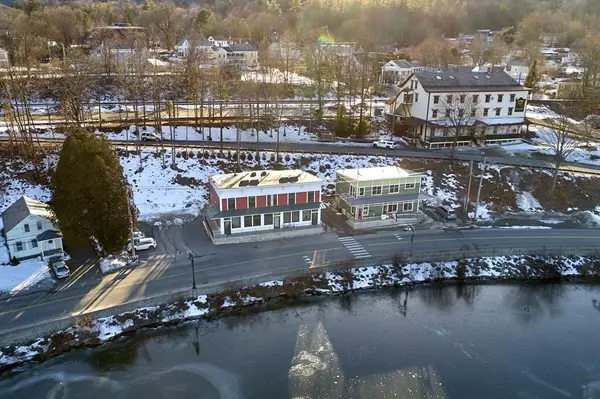$537,000
$575,000
6.6%For more information regarding the value of a property, please contact us for a free consultation.
4 Conway Street Buckland, MA 01370
4 Beds
4 Baths
3,744 SqFt
Key Details
Sold Price $537,000
Property Type Multi-Family
Sub Type 4 Family - 4 Units Up/Down
Listing Status Sold
Purchase Type For Sale
Square Footage 3,744 sqft
Price per Sqft $143
MLS Listing ID 72796266
Sold Date 04/30/21
Bedrooms 4
Full Baths 4
Year Built 2005
Annual Tax Amount $9,022
Tax Year 2020
Lot Size 10,890 Sqft
Acres 0.25
Property Description
A rare opportunity has opened up for those looking to invest in Shelburne Falls. This multi-unit offers four, tastefully finished, contemporary style apartments, all with a bank of windows, overlooking the Deerfield River and the village center, with views up and down the river. Each unit has well appointed kitchens with beautiful cabinetry and plenty of counter space. Ceiling heights are 9 feet, giving an expansive feeling to the space with skylights on the second floor. Kitchens are open to the living areas for the ease of entertaining friends and family. Each unit has one bedroom and one full bath and flooring is a mix of wood, tile and carpeting. The first floor has the common utility room and heating is from an oil fired Buderus boiler. There is a 400 amp main service and parking on site. Additional amenities include, public water and sewer, a sprinkler system, plus cable and internet availability. Enjoy the natural beauty and quiet charm of this quaint New England village.
Location
State MA
County Franklin
Area Shelburne Falls
Zoning VR
Direction State Street, left to Conway Street. Property is on the right
Interior
Interior Features Unit 1(Bathroom With Tub & Shower, Internet Available - Broadband), Unit 2(Bathroom With Tub & Shower, Open Floor Plan, Internet Available - Broadband), Unit 3(Ceiling Fans, Cathedral/Vaulted Ceilings, Bathroom With Tub & Shower, Open Floor Plan, Internet Available - Broadband), Unit 4(Cathedral/Vaulted Ceilings, Bathroom With Tub & Shower, Open Floor Plan, Internet Available - Broadband), Unit 1 Rooms(Kitchen, Living RM/Dining RM Combo), Unit 2 Rooms(Kitchen, Living RM/Dining RM Combo), Unit 3 Rooms(Kitchen, Living RM/Dining RM Combo), Unit 4 Rooms(Kitchen, Living RM/Dining RM Combo)
Heating Forced Air, Oil, Common, Unit 1(Forced Air, Oil), Unit 2(Forced Air, Oil), Unit 3(Forced Air, Oil), Unit 4(Forced Air, Oil)
Flooring Wood, Tile, Carpet
Appliance Tank Water Heater
Laundry Unit 1(Washer Hookup, Dryer Hookup)
Exterior
Community Features Shopping, Walk/Jog Trails, Medical Facility, Conservation Area, Highway Access, House of Worship, Public School
View Y/N Yes
View Scenic View(s)
Roof Type Shingle
Total Parking Spaces 6
Garage No
Building
Lot Description Flood Plain, Level, Steep Slope
Story 6
Foundation Slab
Sewer Public Sewer
Water Public
Schools
Elementary Schools Bse
Middle Schools Mohawk Ms
High Schools Mohawk Hs
Others
Acceptable Financing Estate Sale
Listing Terms Estate Sale
Read Less
Want to know what your home might be worth? Contact us for a FREE valuation!

Our team is ready to help you sell your home for the highest possible price ASAP
Bought with Douglas Fontaine • Maniatty Real Estate
GET MORE INFORMATION
