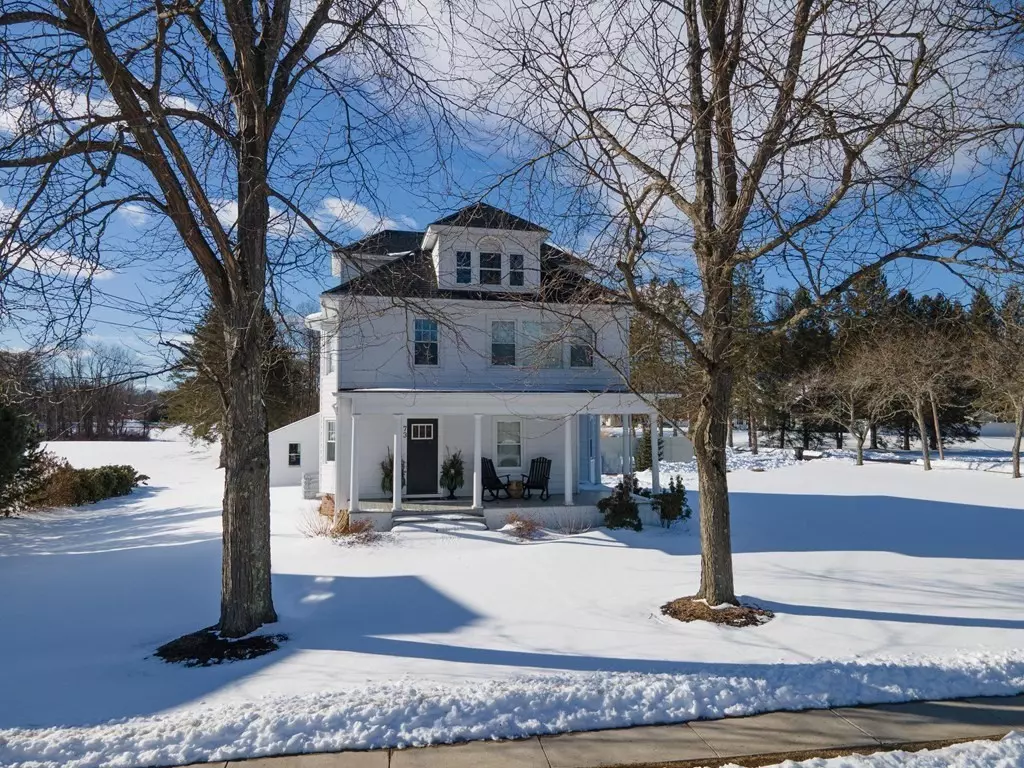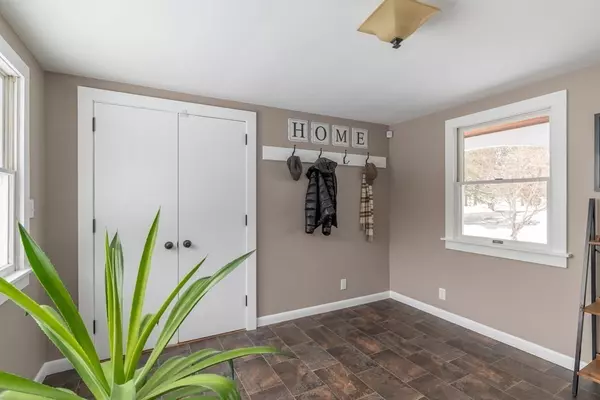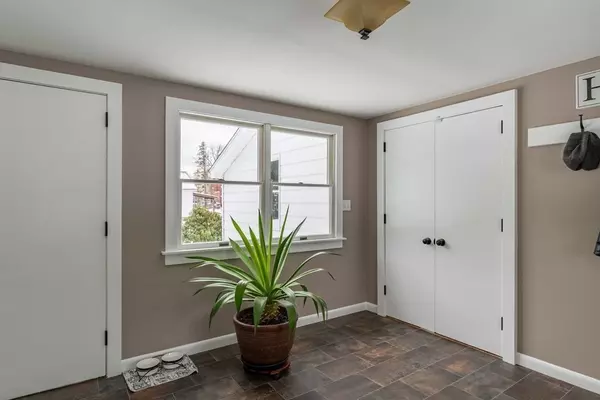$565,000
$535,000
5.6%For more information regarding the value of a property, please contact us for a free consultation.
73 Main St Hatfield, MA 01038
4 Beds
2.5 Baths
2,204 SqFt
Key Details
Sold Price $565,000
Property Type Single Family Home
Sub Type Single Family Residence
Listing Status Sold
Purchase Type For Sale
Square Footage 2,204 sqft
Price per Sqft $256
MLS Listing ID 72784151
Sold Date 04/22/21
Style Colonial
Bedrooms 4
Full Baths 2
Half Baths 1
HOA Y/N false
Year Built 1900
Annual Tax Amount $6,317
Tax Year 2020
Lot Size 1.030 Acres
Acres 1.03
Property Description
The stars aligned for 73 Main Street, proof that an historic house can be fully renovated without sacrificing its coherence and classical sensibility. Sited on a nostalgic New England street, this large American Foursquare home has double-height bay windows on both sides, and many light-gathering windows throughout. A dazzling contemporary kitchen w/stainless appliances, open plan living and dining areas, and new bathrooms combine seamlessly with the high ceilings and abundant sunlight of the original plan. Upstairs are 3 bedrooms and a primary suite with room-sized walk-in closet, sitting room or office. An additional bedroom is downstairs. On a large corner lot in the heart of the historic district of Hatfield, includes newer heating system, on demand hot water, central a/c,new perimeter drainage system, mudroom, fire pit with patio and a 2 car garage. Close to Hatfield Elem, Smith Academy & Library. The unfinished attic, with its river view, has potential to renovate.
Location
State MA
County Hampshire
Zoning TC
Direction Driveway is off of Day Ave
Rooms
Basement Full, Interior Entry, Sump Pump, Concrete
Primary Bedroom Level Second
Dining Room Open Floorplan
Kitchen Closet/Cabinets - Custom Built, Flooring - Hardwood, Dining Area, Countertops - Stone/Granite/Solid, Countertops - Upgraded, Exterior Access, Recessed Lighting, Stainless Steel Appliances, Gas Stove
Interior
Interior Features Closet, Home Office, Mud Room
Heating Central, Forced Air, Natural Gas
Cooling Central Air
Flooring Wood, Tile, Vinyl, Hardwood, Flooring - Wood, Flooring - Vinyl
Appliance Washer, Dryer, ENERGY STAR Qualified Refrigerator, ENERGY STAR Qualified Dishwasher, Range - ENERGY STAR, Oven - ENERGY STAR, Gas Water Heater, Plumbed For Ice Maker, Utility Connections for Gas Range, Utility Connections for Electric Dryer
Laundry Washer Hookup
Exterior
Exterior Feature Rain Gutters, Garden
Garage Spaces 2.0
Utilities Available for Gas Range, for Electric Dryer, Washer Hookup, Icemaker Connection
Roof Type Shingle
Total Parking Spaces 8
Garage Yes
Building
Lot Description Corner Lot, Level
Foundation Block
Sewer Public Sewer
Water Public
Architectural Style Colonial
Schools
Elementary Schools Hatfield Elem
Middle Schools Smith Academy
High Schools Smith Academy
Others
Senior Community false
Read Less
Want to know what your home might be worth? Contact us for a FREE valuation!

Our team is ready to help you sell your home for the highest possible price ASAP
Bought with Anne M. Young • Maple and Main Realty, LLC
GET MORE INFORMATION




