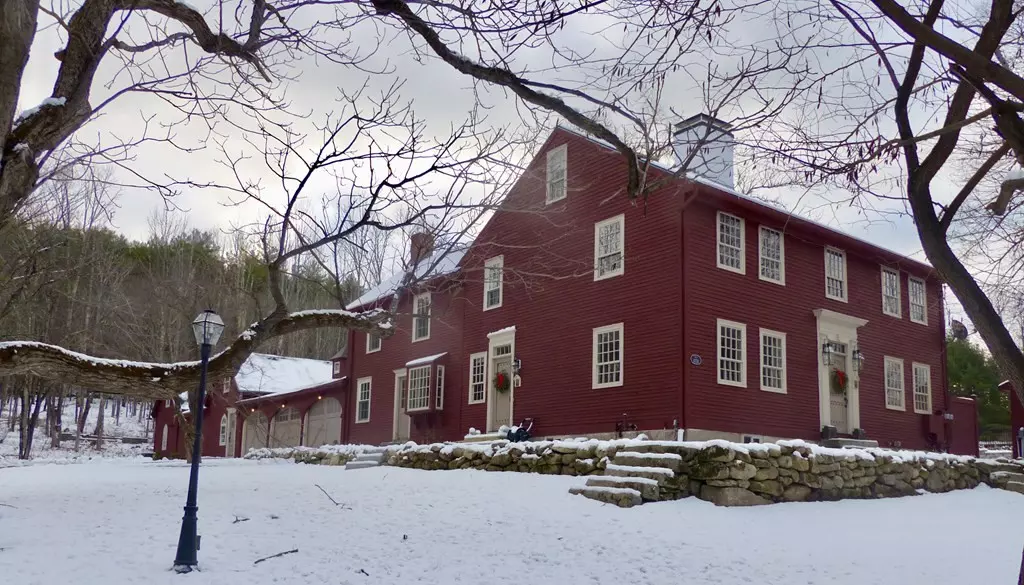$1,075,000
$1,125,000
4.4%For more information regarding the value of a property, please contact us for a free consultation.
23 Old Manchester Rd Amherst, NH 03031
5 Beds
3.5 Baths
4,957 SqFt
Key Details
Sold Price $1,075,000
Property Type Single Family Home
Sub Type Single Family Residence
Listing Status Sold
Purchase Type For Sale
Square Footage 4,957 sqft
Price per Sqft $216
MLS Listing ID 72770881
Sold Date 04/02/21
Style Colonial, Antique
Bedrooms 5
Full Baths 3
Half Baths 1
HOA Y/N false
Year Built 1770
Annual Tax Amount $24,000
Tax Year 2020
Lot Size 7.300 Acres
Acres 7.3
Property Description
The Historic 1770 Journey's End has been completely restored! Featuring state of the art craftsmanship while respecting the character of the historic estate said to be a stop on the underground RR. A new custom kitchen is truly the heart of the home with a 12' quartz island as the gathering point. Kitchen Aid SS appliances w/gas cooktop will delight any chef. The kitchen leads to the large family room, den, and dining room all with wide pine floors and wood burning fireplaces. Retreat upstairs to the new master suite with custom walk-in closet and stunning ensuite bath. The master bath welcomes you with the large soaking tub and tiled walk-in shower. Three bedrooms on the second floor boast original wide pine floors, & 2 fireplaces. Cross through the attached heated 3-car garage into a recreation lovers dream with a movie theater, sauna, hot tub and 2nd kitchen! Enjoy the petit modern kitchen and loft style living. The property includes a 3-stall barn with tack room. Assisted showings
Location
State NH
County Hillsborough
Zoning RR
Direction use GPS coordinates
Rooms
Family Room Closet, Flooring - Wood, Wainscoting
Basement Full, Partially Finished, Walk-Out Access, Interior Entry, Bulkhead, Sump Pump
Primary Bedroom Level Second
Dining Room Closet, Flooring - Wood, Wainscoting
Kitchen Closet/Cabinets - Custom Built, Flooring - Wood, Window(s) - Bay/Bow/Box, Countertops - Stone/Granite/Solid, Kitchen Island, Exterior Access, Recessed Lighting, Remodeled, Stainless Steel Appliances, Lighting - Sconce, Crown Molding
Interior
Heating Forced Air, Oil, Propane
Cooling Central Air
Flooring Wood, Tile, Pine
Fireplaces Number 7
Fireplaces Type Dining Room, Family Room, Kitchen, Living Room, Bedroom
Appliance Oven, Dishwasher, Microwave, Refrigerator, Washer, Dryer, Range Hood, Electric Water Heater
Laundry Closet - Linen, Laundry Closet, Flooring - Wood, Gas Dryer Hookup, Remodeled, Second Floor
Exterior
Exterior Feature Storage, Professional Landscaping, Decorative Lighting, Horses Permitted, Stone Wall
Garage Spaces 3.0
Pool In Ground
Roof Type Asphalt/Composition Shingles
Total Parking Spaces 4
Garage Yes
Private Pool true
Building
Lot Description Gentle Sloping
Foundation Other
Sewer Private Sewer
Water Private
Architectural Style Colonial, Antique
Schools
Elementary Schools Clark/Wilkins
Middle Schools Amherst Middle
High Schools Souhegan
Others
Senior Community false
Read Less
Want to know what your home might be worth? Contact us for a FREE valuation!

Our team is ready to help you sell your home for the highest possible price ASAP
Bought with The Leva Group • Gibson Sotheby's International Realty
GET MORE INFORMATION




