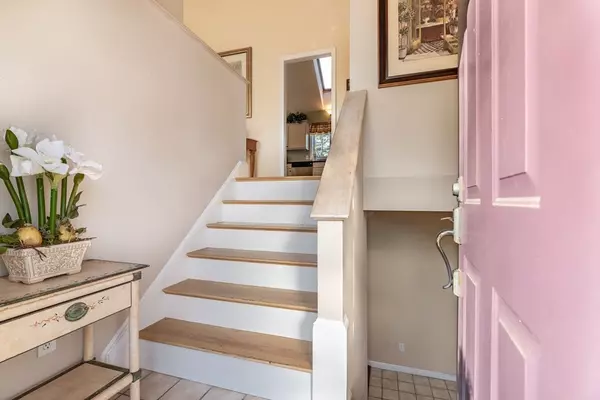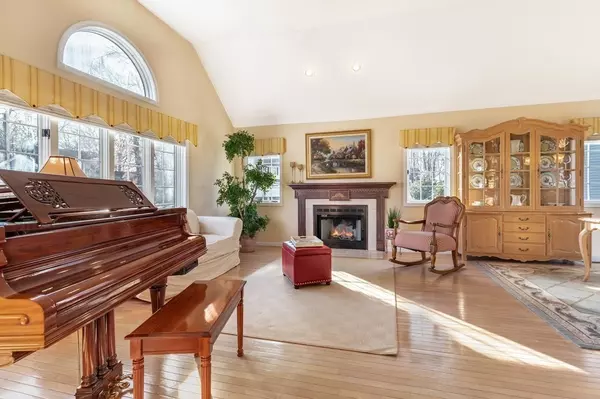$540,000
$519,900
3.9%For more information regarding the value of a property, please contact us for a free consultation.
45 Towne Hill Rd Haverhill, MA 01835
3 Beds
3 Baths
2,033 SqFt
Key Details
Sold Price $540,000
Property Type Single Family Home
Sub Type Single Family Residence
Listing Status Sold
Purchase Type For Sale
Square Footage 2,033 sqft
Price per Sqft $265
Subdivision Persimmon Wood Heights
MLS Listing ID 72771089
Sold Date 04/06/21
Bedrooms 3
Full Baths 3
HOA Fees $100
HOA Y/N true
Year Built 1996
Annual Tax Amount $5,493
Tax Year 2020
Lot Size 8,712 Sqft
Acres 0.2
Property Description
Welcome to Persimmon Wood at the Bradford Country Club! This well maintained home features an open concept floor plan, airy vaulted ceilings, a fire-placed living room and an abundance of natural light. The kitchen features a breakfast bar, updated stainless appliances, skylight and granite work spaces. The front-to-back master offers a dressing/sitting room and bath with walk-in shower. The 2nd bedroom doubles as a home office and the lower level features an updated family room, spacious 3rd bedroom and full bath with convenient laundry! The living space spills out to a private deck and professionally landscaped yard offering many stay-at-home options for seasonal entertainment. Located just south of the Merrimack River, near Ski Bradford and Chadwick Pond. Experience Haverhill's urban vitality merely minutes away with local micro-breweries, cafés, restaurants, nightlife, farmers market and train to Boston. Start 2021 off in your new home!
Location
State MA
County Essex
Zoning RR
Direction Salem Street or Kingsbury Street to Chadwick Road to Towne Hill Road
Rooms
Family Room Flooring - Laminate
Basement Full, Finished, Interior Entry, Garage Access
Primary Bedroom Level Main
Dining Room Vaulted Ceiling(s), Flooring - Hardwood, Deck - Exterior, Slider
Kitchen Skylight, Vaulted Ceiling(s), Flooring - Hardwood, Countertops - Stone/Granite/Solid, Recessed Lighting, Stainless Steel Appliances
Interior
Interior Features High Speed Internet
Heating Forced Air, Natural Gas
Cooling Central Air
Flooring Tile, Carpet, Hardwood
Fireplaces Number 1
Fireplaces Type Living Room
Appliance Range, Dishwasher, Microwave, Refrigerator, Washer, Dryer, Gas Water Heater, Tank Water Heaterless, Utility Connections for Electric Range, Utility Connections for Electric Dryer
Laundry Flooring - Stone/Ceramic Tile, Electric Dryer Hookup, Washer Hookup, In Basement
Exterior
Exterior Feature Rain Gutters, Professional Landscaping, Sprinkler System
Garage Spaces 2.0
Community Features Walk/Jog Trails, Golf, Medical Facility, Sidewalks
Utilities Available for Electric Range, for Electric Dryer, Washer Hookup
Roof Type Shingle
Total Parking Spaces 4
Garage Yes
Building
Lot Description Cul-De-Sac
Foundation Concrete Perimeter
Sewer Public Sewer
Water Public
Others
Senior Community false
Read Less
Want to know what your home might be worth? Contact us for a FREE valuation!

Our team is ready to help you sell your home for the highest possible price ASAP
Bought with Tara Donahue Scott • Keller Williams Realty
GET MORE INFORMATION




