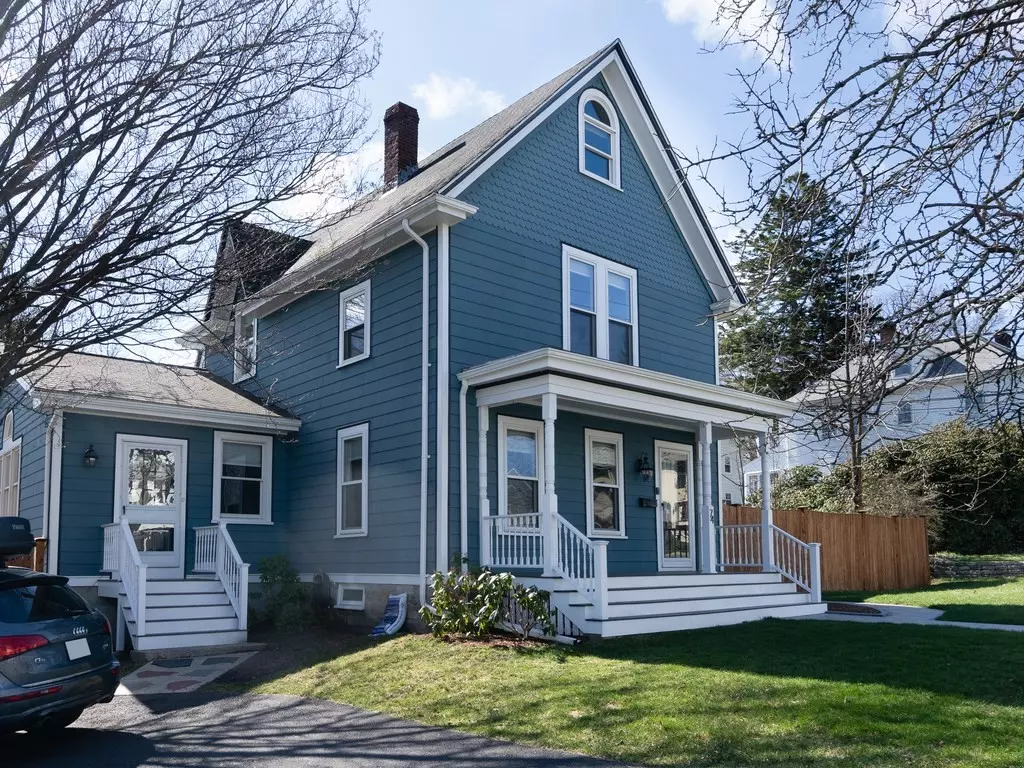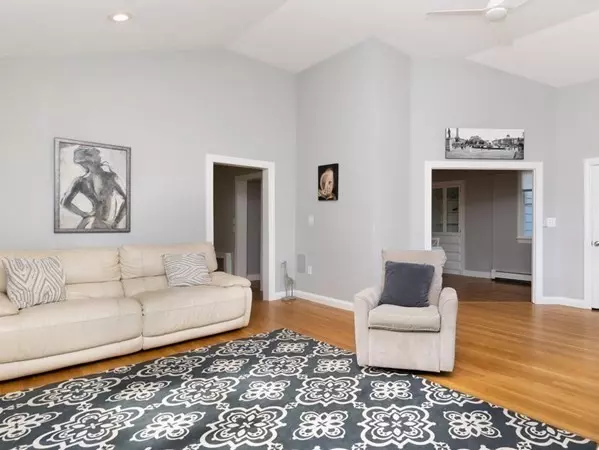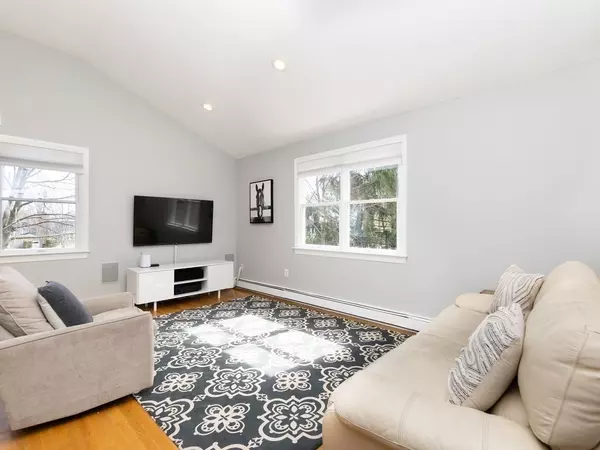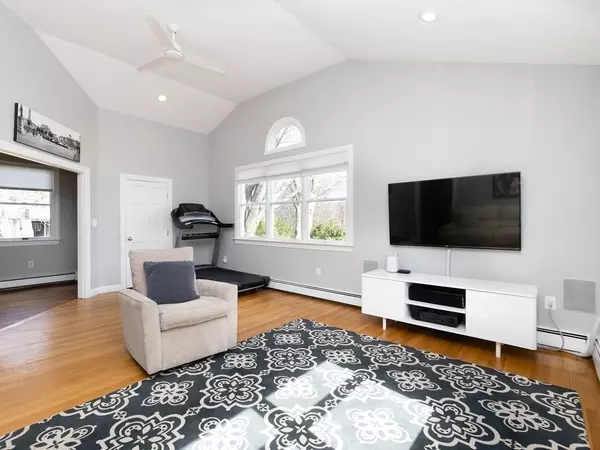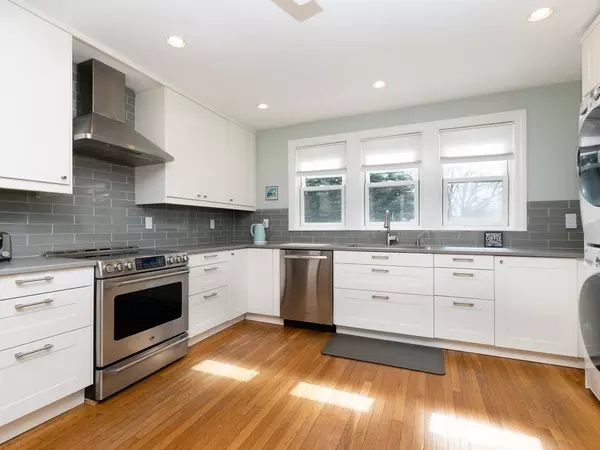$1,000,000
$975,000
2.6%For more information regarding the value of a property, please contact us for a free consultation.
74 Anawan Ave Boston, MA 02132
4 Beds
2.5 Baths
2,535 SqFt
Key Details
Sold Price $1,000,000
Property Type Single Family Home
Sub Type Single Family Residence
Listing Status Sold
Purchase Type For Sale
Square Footage 2,535 sqft
Price per Sqft $394
Subdivision Bellevue Hill
MLS Listing ID 72809988
Sold Date 05/24/21
Style Colonial, Victorian
Bedrooms 4
Full Baths 2
Half Baths 1
HOA Y/N false
Year Built 1899
Annual Tax Amount $5,503
Tax Year 2021
Lot Size 0.270 Acres
Acres 0.27
Property Description
Meticulously updated Victorian Painted Lady located in West Roxbury's Bellevue Hill in MOVE RIGHT IN condition. With 3 levels of living, this home has 4 bedrooms (plus office w/skylight), two and a half baths, a cathedral ceiling living/great room, & a formal dining room, for large family gatherings and entertaining. Recently renovated kitchen features; stainless steel appliances, quartz countertops, breakfast bar, and includes direct access to the private spacious fenced yard and shed. A half bath and a bedroom complete the first floor. 2nd level has 3 good-sized bedrooms and 2 full baths. 3rd floor has a bonus room with a skylight. Original period details throughout the home, including hardwood floors, built-ins, etc. Upgraded electrical and plumbing & a gas-fired, high-efficiency Navien 3 zone heating system. There's also a driveway for 3 cars, and plenty of basement storage. Walk to Roche Brothers, Commuter Rail, and all of West Roxbury's restaurants and shops. Not to be missed!
Location
State MA
County Suffolk
Area West Roxbury
Zoning RES
Direction West Roxbury Parkway to Anawan Ave
Rooms
Family Room Flooring - Hardwood, Exterior Access
Basement Full, Interior Entry, Bulkhead, Unfinished
Primary Bedroom Level Second
Dining Room Closet, Flooring - Hardwood
Kitchen Flooring - Stone/Ceramic Tile, Dining Area, Countertops - Stone/Granite/Solid, Breakfast Bar / Nook, Exterior Access, Recessed Lighting, Stainless Steel Appliances
Interior
Interior Features Office, Foyer
Heating Baseboard, Natural Gas
Cooling None
Flooring Tile, Carpet, Hardwood, Flooring - Wall to Wall Carpet, Flooring - Hardwood
Appliance Range, Dishwasher, Disposal, Refrigerator, Washer, Dryer, Gas Water Heater, Tank Water Heater, Water Heater
Laundry First Floor
Exterior
Exterior Feature Rain Gutters, Storage, Garden
Fence Fenced/Enclosed, Fenced
Community Features Public Transportation, Shopping, Park, Walk/Jog Trails, Medical Facility, Bike Path, Conservation Area, Highway Access, House of Worship, Public School
Roof Type Shingle
Total Parking Spaces 3
Garage No
Building
Lot Description Corner Lot, Level
Foundation Stone
Sewer Public Sewer
Water Public
Architectural Style Colonial, Victorian
Others
Senior Community false
Read Less
Want to know what your home might be worth? Contact us for a FREE valuation!

Our team is ready to help you sell your home for the highest possible price ASAP
Bought with Kelly Antonucci Group • Keller Williams Realty
GET MORE INFORMATION
