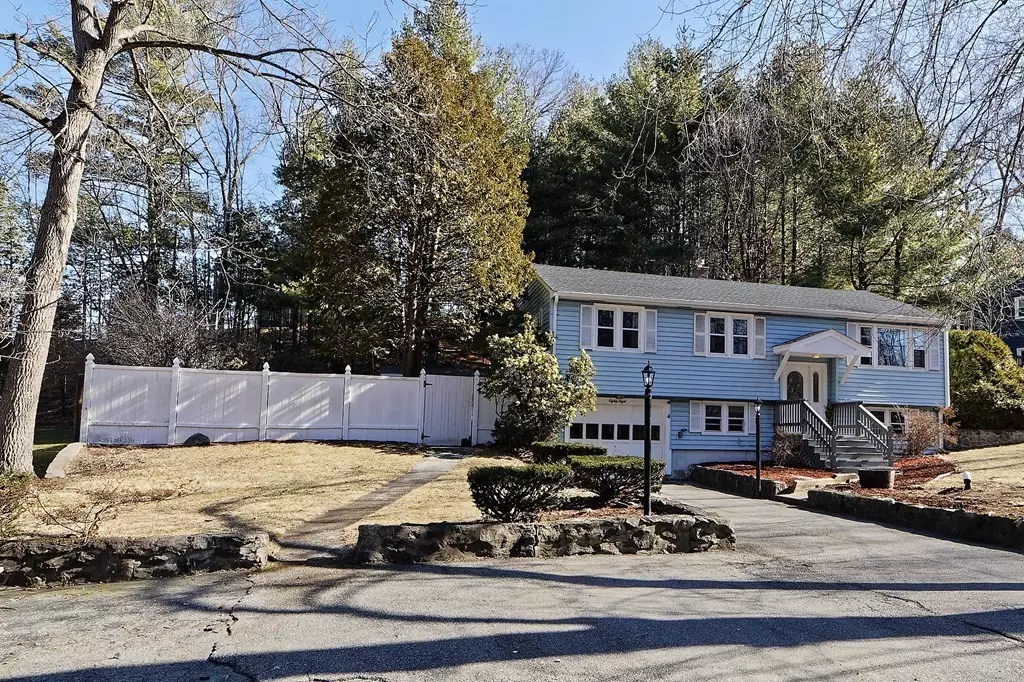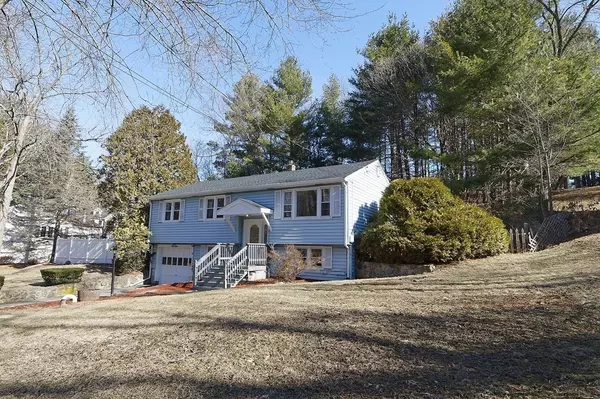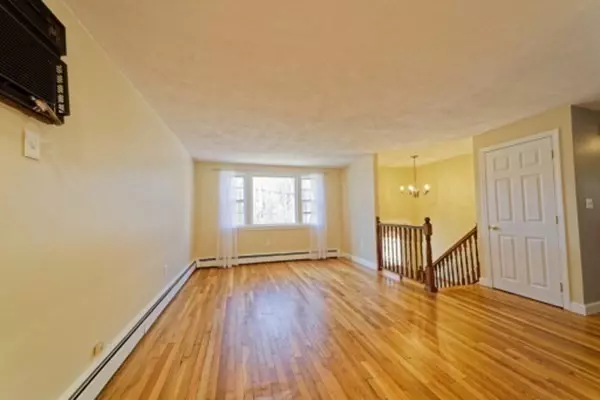$540,000
$489,900
10.2%For more information regarding the value of a property, please contact us for a free consultation.
88 Pinedale Ave Billerica, MA 01821
3 Beds
1 Bath
1,659 SqFt
Key Details
Sold Price $540,000
Property Type Single Family Home
Sub Type Single Family Residence
Listing Status Sold
Purchase Type For Sale
Square Footage 1,659 sqft
Price per Sqft $325
Subdivision Pinehurst
MLS Listing ID 72802848
Sold Date 04/30/21
Bedrooms 3
Full Baths 1
HOA Y/N false
Year Built 1968
Annual Tax Amount $5,145
Tax Year 2021
Lot Size 0.340 Acres
Acres 0.34
Property Description
Open Houses for this weekend have been cancelled! Sellers have accepted an offer. Welcome home to Billerica in this 3 BR 1 Bath Split level Ranch near the Burlington line. You will love the country feel here & enjoy the close proximity to highways and shopping. Fresh paint, refinished hardwood flooring as well as a beautifully renovated bathroom are just a few of the recent updates. A spacious & bright living room flows right into the dining room which overlooks the deck & backyard through a brand new slider. 3 bedrooms each with closet space and new windows are conveniently located down the hall. The fresh new bathroom rounds out the main level. The finished basement includes a 3 yr old bonus room which could be a playroom or tv room, as well as a home office, laundry room and 1 car garage. The built in swimming pool will provide lots of entertainment for backyard barbecues and summertime fun! New gutters, newer roof and furnace. Move right in! Be sure to check out the 3D Tour
Location
State MA
County Middlesex
Zoning 1
Direction Boston Rd to Pinedale Ave
Rooms
Family Room Closet, Flooring - Wall to Wall Carpet, Cable Hookup, Recessed Lighting, Remodeled, Lighting - Overhead
Basement Finished, Garage Access, Sump Pump
Primary Bedroom Level Main
Dining Room Flooring - Hardwood, Deck - Exterior, Recessed Lighting, Slider, Lighting - Overhead
Kitchen Flooring - Stone/Ceramic Tile, Window(s) - Bay/Bow/Box, Recessed Lighting, Stainless Steel Appliances
Interior
Interior Features Lighting - Overhead, Home Office, Internet Available - Broadband
Heating Baseboard, Electric Baseboard, Oil
Cooling Wall Unit(s)
Flooring Tile, Carpet, Hardwood, Flooring - Wall to Wall Carpet
Appliance Range, Dishwasher, Refrigerator, Washer, Dryer, Tank Water Heater, Utility Connections for Electric Range, Utility Connections for Electric Dryer
Laundry Electric Dryer Hookup, Washer Hookup, In Basement
Exterior
Garage Spaces 1.0
Fence Fenced/Enclosed
Pool In Ground
Community Features Shopping, Golf, Medical Facility, Laundromat, Highway Access, House of Worship, Public School, T-Station
Utilities Available for Electric Range, for Electric Dryer, Washer Hookup
Roof Type Shingle
Total Parking Spaces 5
Garage Yes
Private Pool true
Building
Lot Description Wooded, Gentle Sloping
Foundation Concrete Perimeter
Sewer Private Sewer
Water Public
Schools
Elementary Schools Ditson
Middle Schools Locke
High Schools Bmhs/Shawsheen
Others
Senior Community false
Read Less
Want to know what your home might be worth? Contact us for a FREE valuation!

Our team is ready to help you sell your home for the highest possible price ASAP
Bought with Vinh Nguyen • Kava Realty Group, Inc.
GET MORE INFORMATION




