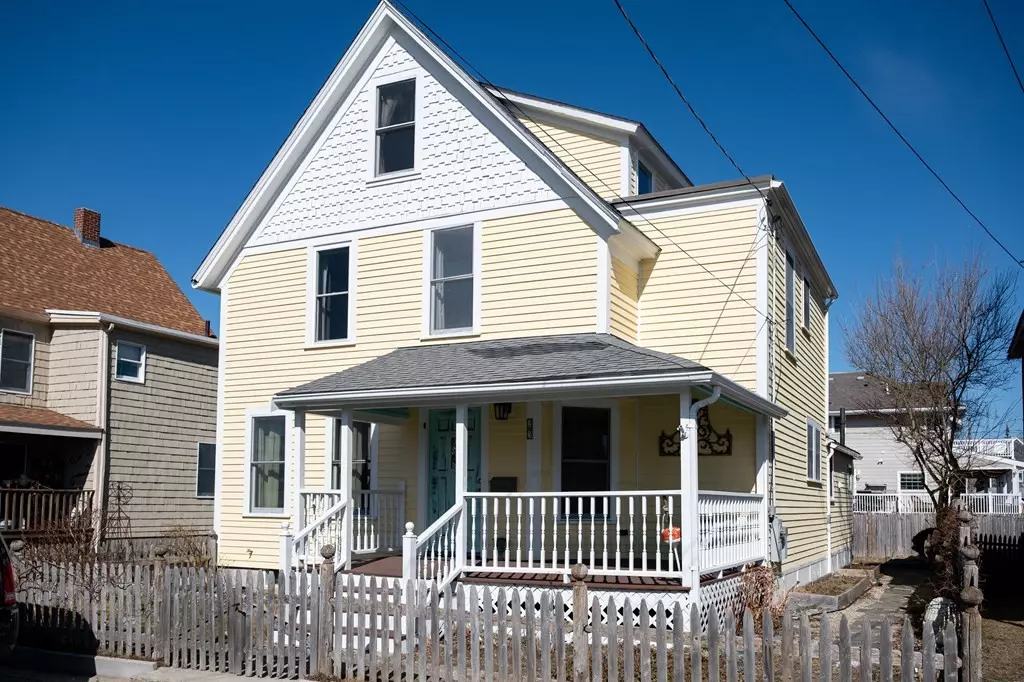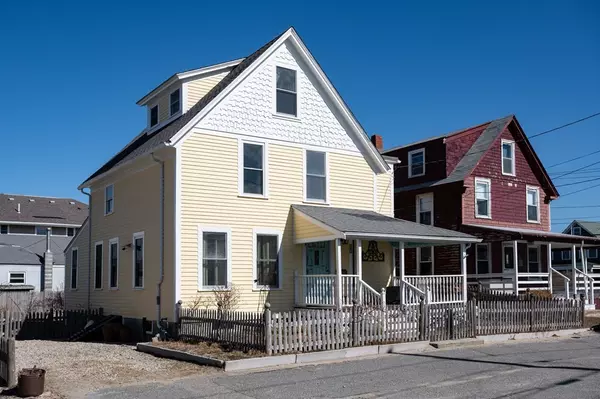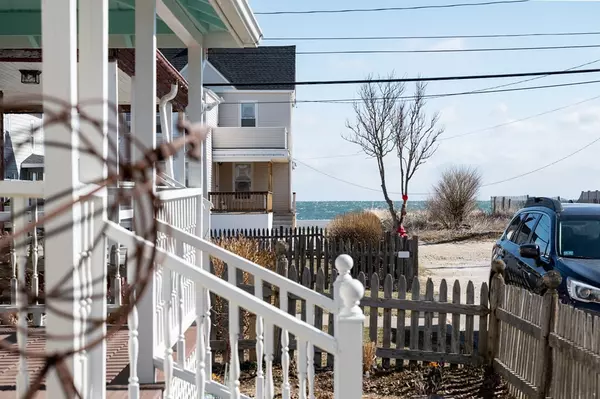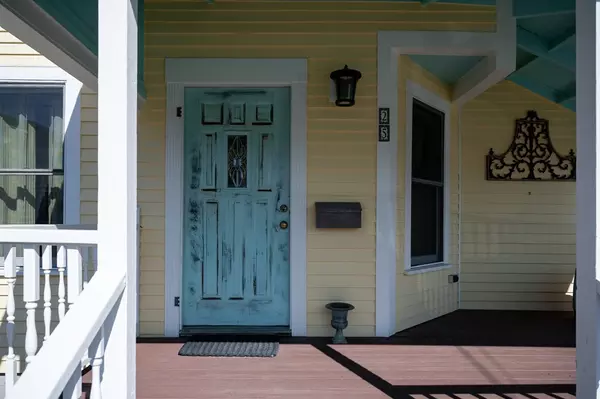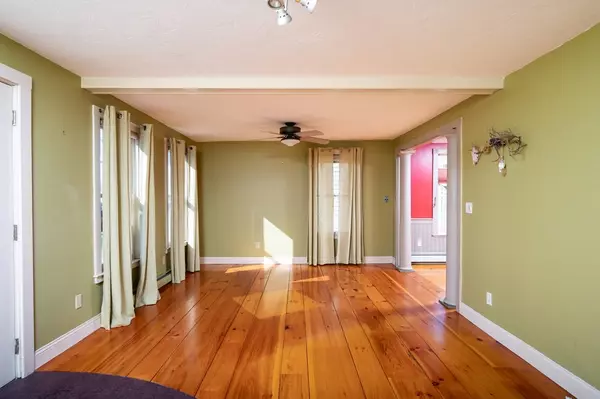$625,000
$610,000
2.5%For more information regarding the value of a property, please contact us for a free consultation.
25 T Street Hull, MA 02045
4 Beds
3 Baths
2,083 SqFt
Key Details
Sold Price $625,000
Property Type Single Family Home
Sub Type Single Family Residence
Listing Status Sold
Purchase Type For Sale
Square Footage 2,083 sqft
Price per Sqft $300
Subdivision Allerton/The Alphabets
MLS Listing ID 72798947
Sold Date 05/07/21
Style Colonial, Farmhouse
Bedrooms 4
Full Baths 3
Year Built 1885
Annual Tax Amount $6,861
Tax Year 2021
Lot Size 3,920 Sqft
Acres 0.09
Property Description
Hurry or you'll miss it! This endearing farmhouse with water views and rocking chair porch is just 3 house lots from the beach. Artistic sunlit rooms retain the charm, character, built-ins, nooks and crannies of a time gone by while incorporating all the proper updates necessary for today's year-round seaside lifestyle. The living room welcomes you with custom Marmoleum and locally sourced hardwood floor. An open-space kitchen and family room provide direct access to the rear deck and fenced back yard. Each story offers a full bath, with the 2nd story renovation incorporating custom tile, spa tub and heated floor. The finished 3rd story offers a functioning art studio with water views, den/office, newer ¾ bath and one of Hull's few remaining Widow's Walks. 1st floor laundry, new gas heat. Thoughtfully planned unusual garden specimens, self-sustaining lawn and 1st floor office/carpology room make for a gardener's or botanist's DREAM residence just steps to Hull's famous sandy shore.
Location
State MA
County Plymouth
Area Allerton
Zoning SFA
Direction Nantasket Ave to T Street
Rooms
Family Room Vaulted Ceiling(s), Deck - Exterior, Exterior Access, Open Floorplan
Basement Crawl Space, Bulkhead, Dirt Floor, Unfinished
Primary Bedroom Level Second
Dining Room Closet, Closet/Cabinets - Custom Built, Flooring - Hardwood, Recessed Lighting, Wainscoting, Lighting - Sconce
Kitchen Flooring - Vinyl
Interior
Interior Features Closet, Ceiling - Cathedral, Ceiling Fan(s), Office, Sun Room, Den, Gallery
Heating Baseboard, Natural Gas
Cooling None
Flooring Tile, Vinyl, Carpet, Hardwood, Flooring - Wood
Appliance Dishwasher, Refrigerator, Washer, Dryer, Gas Water Heater
Laundry First Floor
Exterior
Exterior Feature Balcony, Rain Gutters, Garden
Fence Fenced/Enclosed, Fenced
Community Features Public Transportation, Shopping, Park, Laundromat, Conservation Area, House of Worship, Marina, Public School
Waterfront Description Beach Front, Ocean, Walk to, 0 to 1/10 Mile To Beach, Beach Ownership(Private,Public)
Roof Type Shingle
Total Parking Spaces 2
Garage No
Building
Lot Description Cleared, Level
Foundation Stone
Sewer Public Sewer
Water Public
Architectural Style Colonial, Farmhouse
Others
Senior Community false
Acceptable Financing Contract
Listing Terms Contract
Read Less
Want to know what your home might be worth? Contact us for a FREE valuation!

Our team is ready to help you sell your home for the highest possible price ASAP
Bought with Lauren Mahoney • Compass
GET MORE INFORMATION
